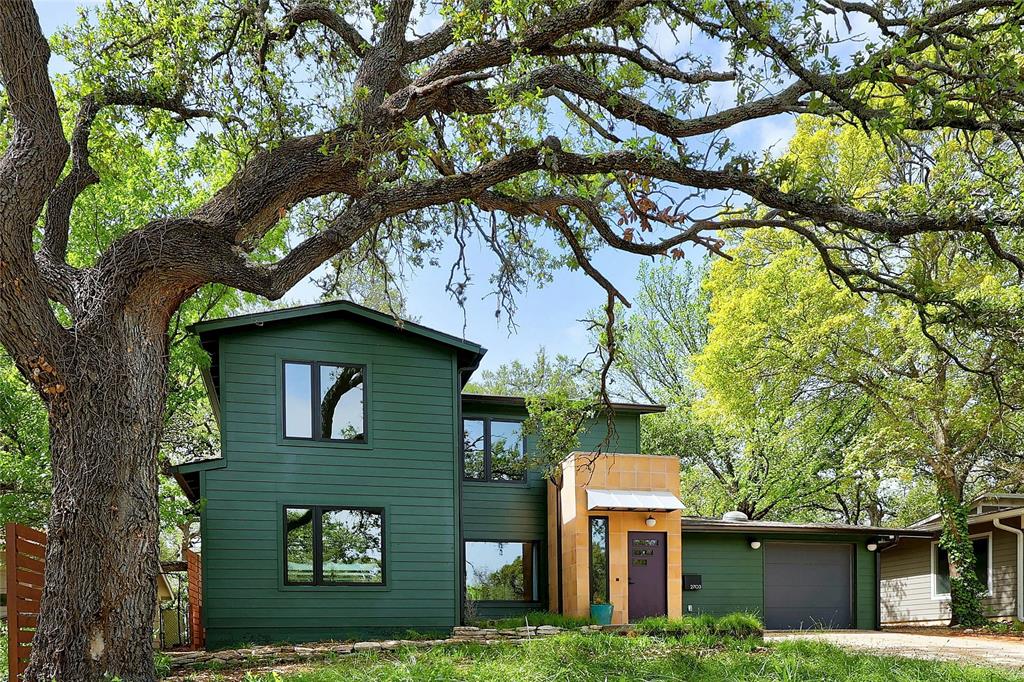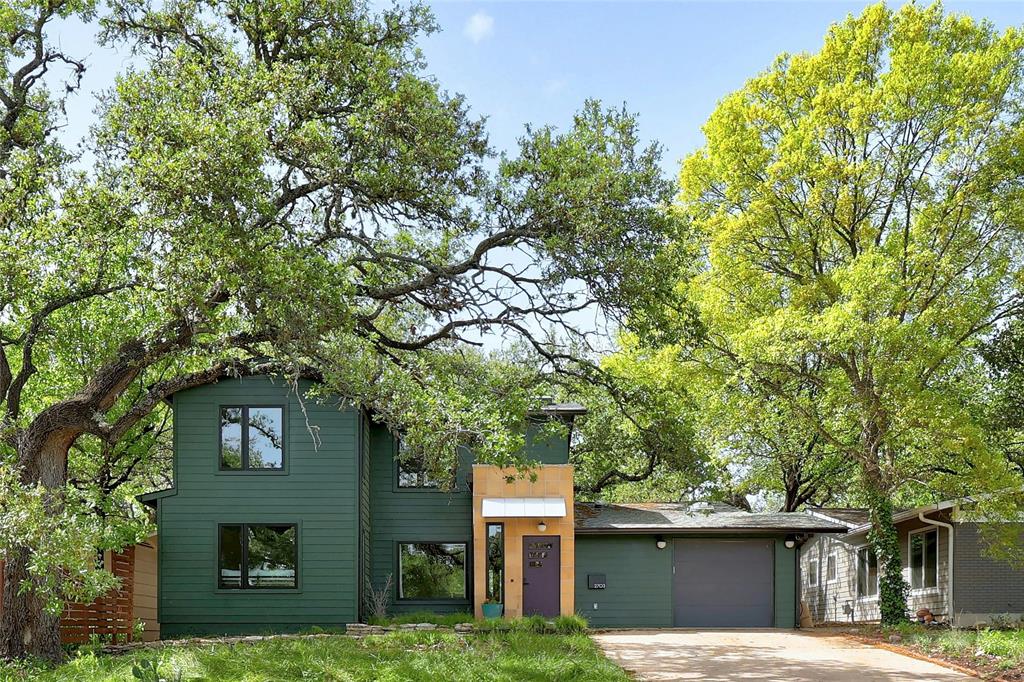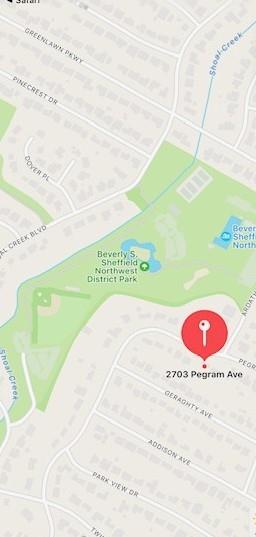Audio narrative 
Description
This lovely home was reconstructed from the slab and expanded in 22-23 with modern plumbing, electrical, mechanicals, roof, flooring, appliances, etc. Nature surrounds you here and can be appreciated from almost every room. Those who want to be cocooned in nature will appreciate this piece of central Austin land and a home filled with artisan materials located a half block from 30+acre Northwest District Park, zoned for sought after schools. At the epicenter of authentic Austin, a one-of-a-kind Allandale treehouse embodies true Austin character. Hilltop views and windows framing ancient shade trees let you feel like a kid again. Located half a block from the fun of Northwest District Park. You don't have to sacrifice location for highly rated schools. Artisan materials, a restored vintage pool, gently sloping .224 acre lot, and a mammoth ancient oak create a private oasis. A shady approach leads you to the double height Cotto tile entry. Inside, life unfolds in natural light and expanses of glass framing hilltop views of dynamic trees, native and adapted landscaping, and a shimmering pool. Designed by a lifelong Allandale resident and UT graduate who honed her architectural skills in London, modern European touches are evident along with a love for the hand-crafted. This is a right-sized build with a smart layout and useable yard space. The recently completed build expanded the footprint of the former home and a second story was added, all while paying careful attention to capturing views and respecting the superb setting. For those who aren't familiar with what the Allandale lifestyle offers, learn more about this prime area of central Austin. Begin your research with a visit to The Pegram Treehouse, an extraordinary destination.
Interior
Exterior
Rooms
Lot information
Additional information
*Disclaimer: Listing broker's offer of compensation is made only to participants of the MLS where the listing is filed.
View analytics
Total views

Property tax

Cost/Sqft based on tax value
| ---------- | ---------- | ---------- | ---------- |
|---|---|---|---|
| ---------- | ---------- | ---------- | ---------- |
| ---------- | ---------- | ---------- | ---------- |
| ---------- | ---------- | ---------- | ---------- |
| ---------- | ---------- | ---------- | ---------- |
| ---------- | ---------- | ---------- | ---------- |
-------------
| ------------- | ------------- |
| ------------- | ------------- |
| -------------------------- | ------------- |
| -------------------------- | ------------- |
| ------------- | ------------- |
-------------
| ------------- | ------------- |
| ------------- | ------------- |
| ------------- | ------------- |
| ------------- | ------------- |
| ------------- | ------------- |
Mortgage
Subdivision Facts
-----------------------------------------------------------------------------

----------------------
Schools
School information is computer generated and may not be accurate or current. Buyer must independently verify and confirm enrollment. Please contact the school district to determine the schools to which this property is zoned.
Assigned schools
Nearby schools 
Noise factors

Source
Nearby similar homes for sale
Nearby similar homes for rent
Nearby recently sold homes
2703 Pegram Ave, Austin, TX 78757. View photos, map, tax, nearby homes for sale, home values, school info...

































