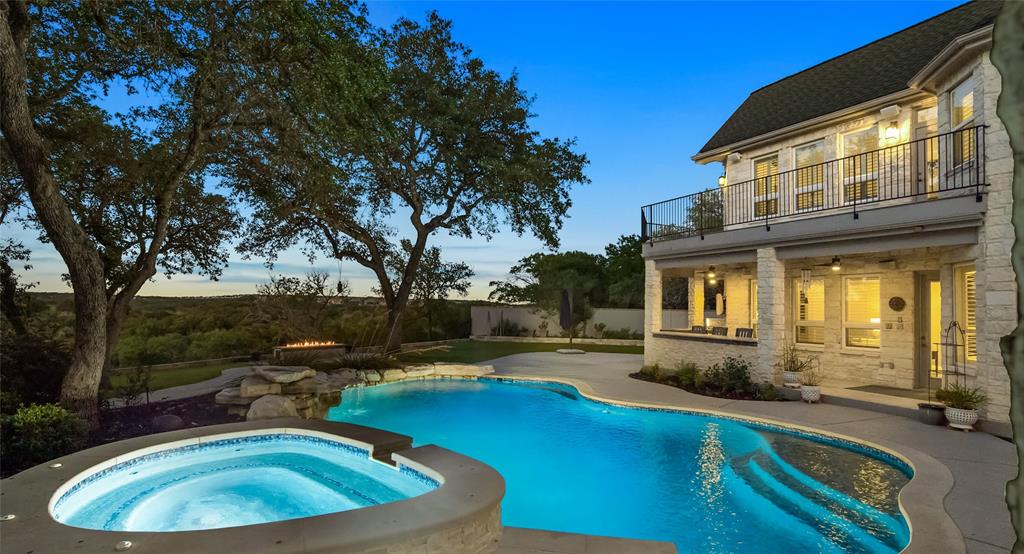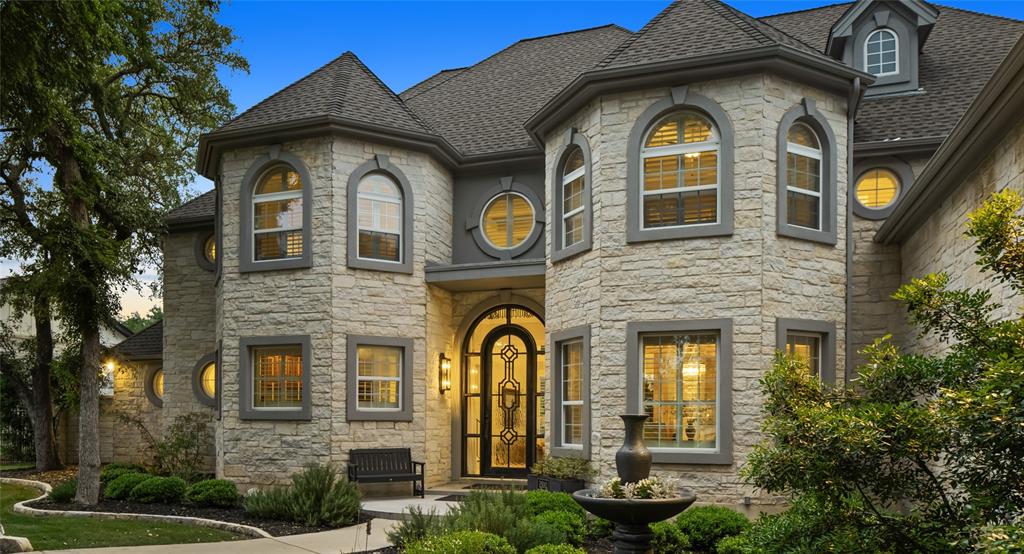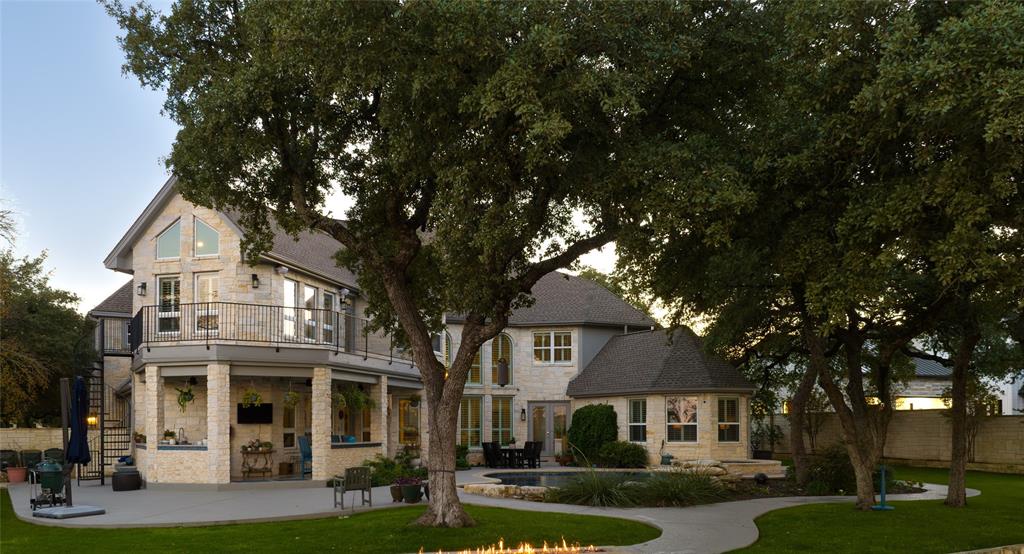Audio narrative 
Description
An Award would be well-deserved for this exceptional property, located on the highly sought-after Sunset View side of Summit Ridge, recognizing its luxury features, meticulous craftsmanship, and stunning amenities. The attention to detail, from the custom wrought iron glass front door to the imported Portuguese marble flooring, speaks to the level of quality and sophistication present throughout the home. The addition of high-end fixtures like matching crystal chandeliers and thick Carrara marble countertops further elevates its allure. With its expansive layout including 5 bedrooms, 4 full baths, 2 half baths, multiple dining areas, gourmet kitchen, exercise room, office, and entertainment space, this property truly embodies luxury living. This stunning property boasts an enchanting backyard oasis, looking out over the lush greenbelt and hill country view for privacy and serenity. The focal point of this outdoor haven is a captivating heated pool and spa, where water cascades gracefully over natural rock formations. Adding to the allure is a meticulously crafted concrete gas firepit, inviting you to gather around its warm glow on cool evenings, making memories under the starlit sky. As the day transitions to dusk, indulge in the breathtaking spectacle of vibrant sunsets. For those who love to entertain, an outdoor kitchen awaits, complete with modern amenities and a spacious bar top, ideal for hosting gatherings and culinary adventures. Such a full remodel showcases the dedication to creating a residence of unparalleled elegance and comfort.
Interior
Exterior
Rooms
Lot information
View analytics
Total views

Property tax

Cost/Sqft based on tax value
| ---------- | ---------- | ---------- | ---------- |
|---|---|---|---|
| ---------- | ---------- | ---------- | ---------- |
| ---------- | ---------- | ---------- | ---------- |
| ---------- | ---------- | ---------- | ---------- |
| ---------- | ---------- | ---------- | ---------- |
| ---------- | ---------- | ---------- | ---------- |
-------------
| ------------- | ------------- |
| ------------- | ------------- |
| -------------------------- | ------------- |
| -------------------------- | ------------- |
| ------------- | ------------- |
-------------
| ------------- | ------------- |
| ------------- | ------------- |
| ------------- | ------------- |
| ------------- | ------------- |
| ------------- | ------------- |
Mortgage
Subdivision Facts
-----------------------------------------------------------------------------

----------------------
Schools
School information is computer generated and may not be accurate or current. Buyer must independently verify and confirm enrollment. Please contact the school district to determine the schools to which this property is zoned.
Assigned schools
Nearby schools 
Noise factors

Source
Listing agent and broker
Nearby similar homes for sale
Nearby similar homes for rent
Nearby recently sold homes
2500 Summit Ridge Dr, San Marcos, TX 78666. View photos, map, tax, nearby homes for sale, home values, school info...









































