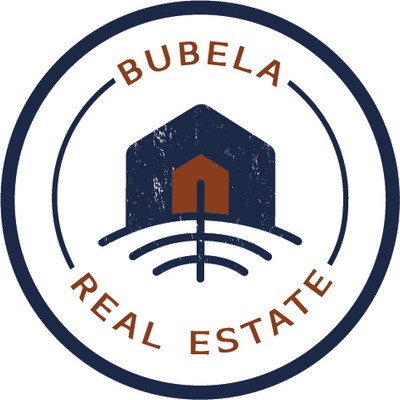Audio narrative 
Description
Featured in Texas Monthly, as well as Texas Homes magazines for its divine architecture and design, the crown jewel of Fayette County is now available for sale. Welcome to the 9-0 Ranch. Nestled amidst the serene beauty of mature oaks and panoramic views, the entrance to this 90-acre ranch is marked by a majestic driveway, bordered by pristine white fencing that meanders past an 8-acre crystal-clear lake, setting the tone for the grandeur that awaits. As you approach the heart of this meticulously curated estate, crafted by the renowned Rick Burleson Architect and design firm, it becomes evident that every inch of the property celebrates a symphony of rustic elegance and modern sophistication, with nearly 7000 sq ft of living. There is no shortage of possibilities with this Home. The main house, sprawling roughly 3,000 square feet, is a masterpiece of custom design, where towering vaulted ceilings and multiple fireplaces create a warm, inviting ambiance. See attached for more.
Interior
Exterior
Rooms
Lot information
Financial
Additional information
*Disclaimer: Listing broker's offer of compensation is made only to participants of the MLS where the listing is filed.
View analytics
Total views

Estimated electricity cost
Property tax

Cost/Sqft based on tax value
| ---------- | ---------- | ---------- | ---------- |
|---|---|---|---|
| ---------- | ---------- | ---------- | ---------- |
| ---------- | ---------- | ---------- | ---------- |
| ---------- | ---------- | ---------- | ---------- |
| ---------- | ---------- | ---------- | ---------- |
| ---------- | ---------- | ---------- | ---------- |
-------------
| ------------- | ------------- |
| ------------- | ------------- |
| -------------------------- | ------------- |
| -------------------------- | ------------- |
| ------------- | ------------- |
-------------
| ------------- | ------------- |
| ------------- | ------------- |
| ------------- | ------------- |
| ------------- | ------------- |
| ------------- | ------------- |
Mortgage
Subdivision Facts
-----------------------------------------------------------------------------

----------------------
Schools
School information is computer generated and may not be accurate or current. Buyer must independently verify and confirm enrollment. Please contact the school district to determine the schools to which this property is zoned.
Assigned schools
Nearby schools 
Listing broker
Source
Nearby similar homes for sale
Nearby similar homes for rent
Nearby recently sold homes
2430 Guenther Rd, La Grange, TX 78945. View photos, map, tax, nearby homes for sale, home values, school info...
View all homes on Guenther
































