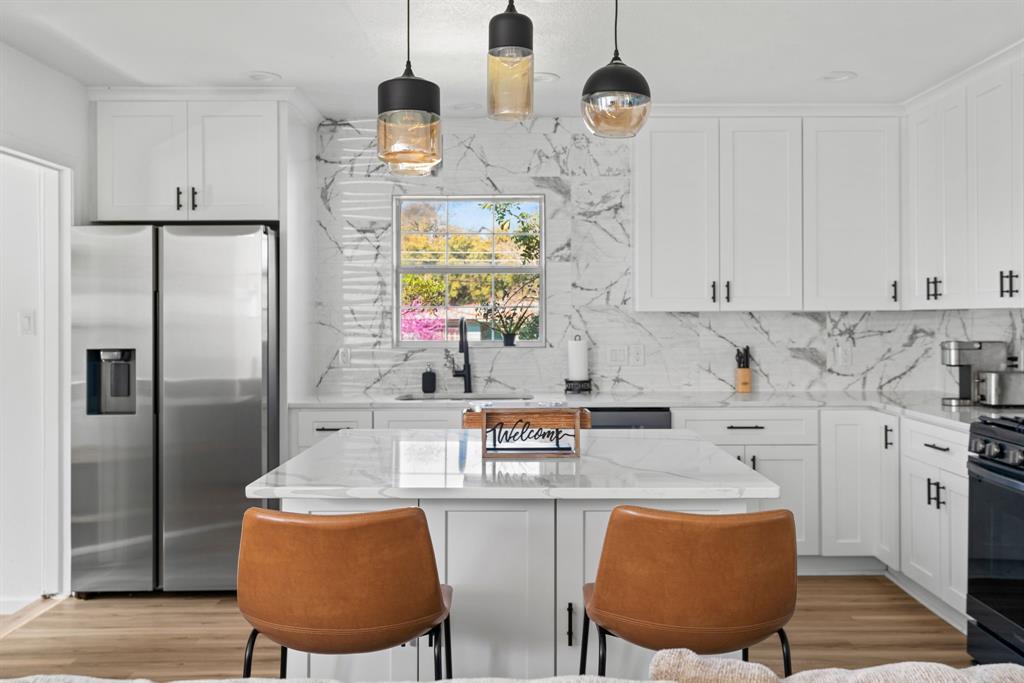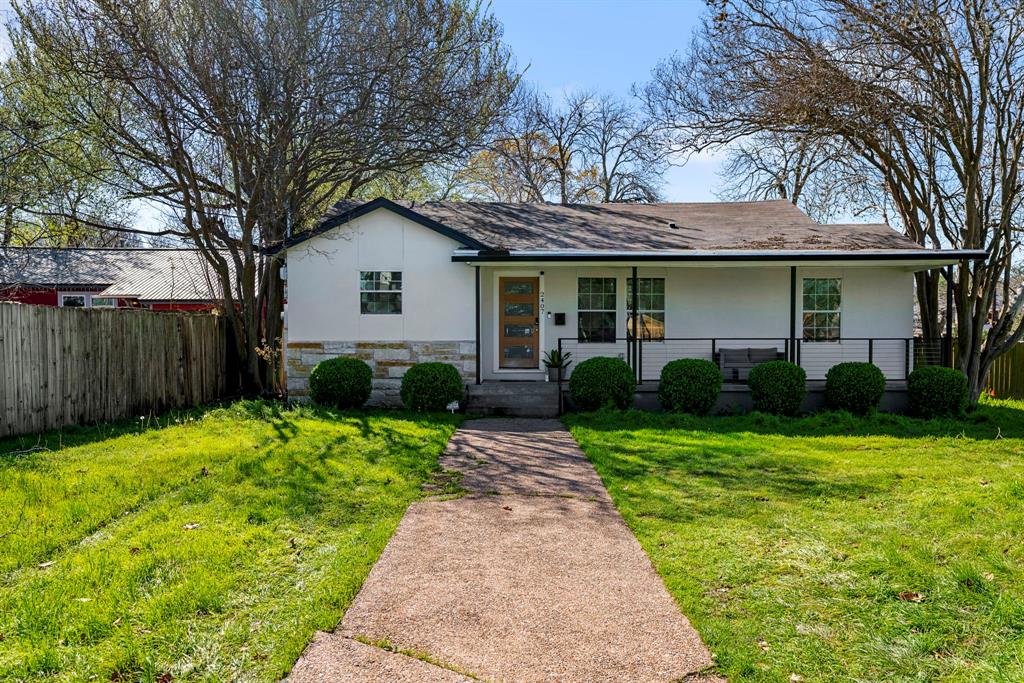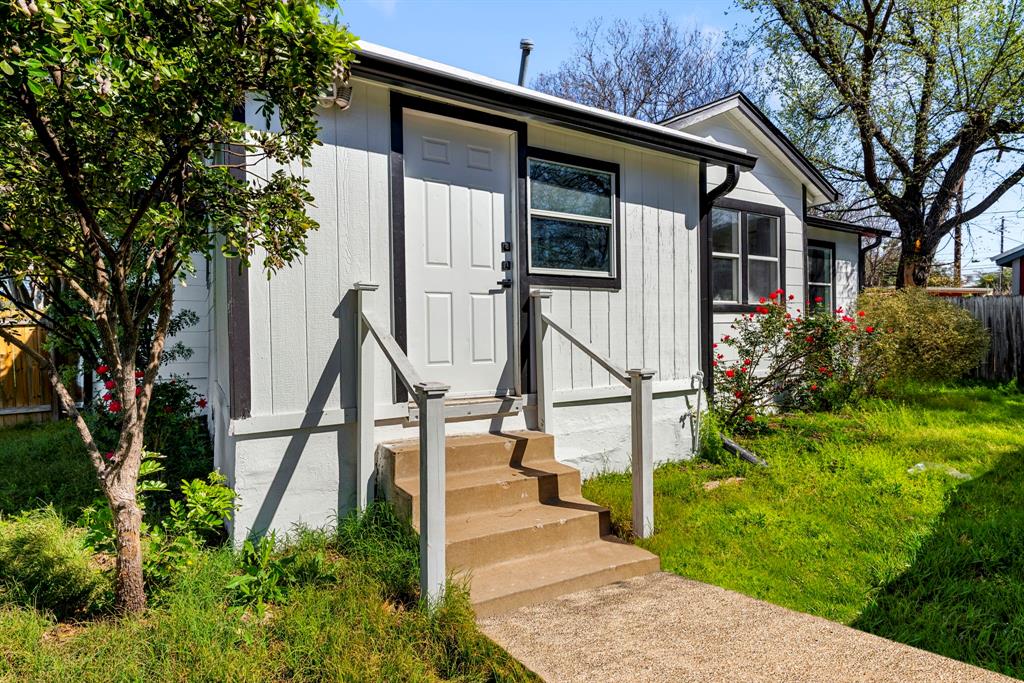Audio narrative 

Description
Come home to this beautifully remodeled three-bedroom, two-bathroom home in a vibrant neighborhood! This move-in ready gem boasts a covered front porch, inviting you to relax and enjoy the outdoors. Step inside to an open concept kitchen and living area, perfect for entertaining guests or enjoying quality time with loved ones. The modern updates and appliances will delight any home cook, making meal preparation a breeze. This home's location is unbeatable, with close proximity to the shops and walkable to restaurants such as Fonda San Miguel and Epicerie on Burnet Road and just 4 minutes from HEB for all your grocery needs. Discover the perfect blend of comfort and convenience in this exceptional home!
Interior
Exterior
Rooms
Lot information
Additional information
*Disclaimer: Listing broker's offer of compensation is made only to participants of the MLS where the listing is filed.
View analytics
Total views

Property tax

Cost/Sqft based on tax value
| ---------- | ---------- | ---------- | ---------- |
|---|---|---|---|
| ---------- | ---------- | ---------- | ---------- |
| ---------- | ---------- | ---------- | ---------- |
| ---------- | ---------- | ---------- | ---------- |
| ---------- | ---------- | ---------- | ---------- |
| ---------- | ---------- | ---------- | ---------- |
-------------
| ------------- | ------------- |
| ------------- | ------------- |
| -------------------------- | ------------- |
| -------------------------- | ------------- |
| ------------- | ------------- |
-------------
| ------------- | ------------- |
| ------------- | ------------- |
| ------------- | ------------- |
| ------------- | ------------- |
| ------------- | ------------- |
Down Payment Assistance
Mortgage
Subdivision Facts
-----------------------------------------------------------------------------

----------------------
Schools
School information is computer generated and may not be accurate or current. Buyer must independently verify and confirm enrollment. Please contact the school district to determine the schools to which this property is zoned.
Assigned schools
Nearby schools 
Noise factors

Source
Nearby similar homes for sale
Nearby similar homes for rent
Nearby recently sold homes
2407 Hancock Dr, Austin, TX 78756. View photos, map, tax, nearby homes for sale, home values, school info...








































