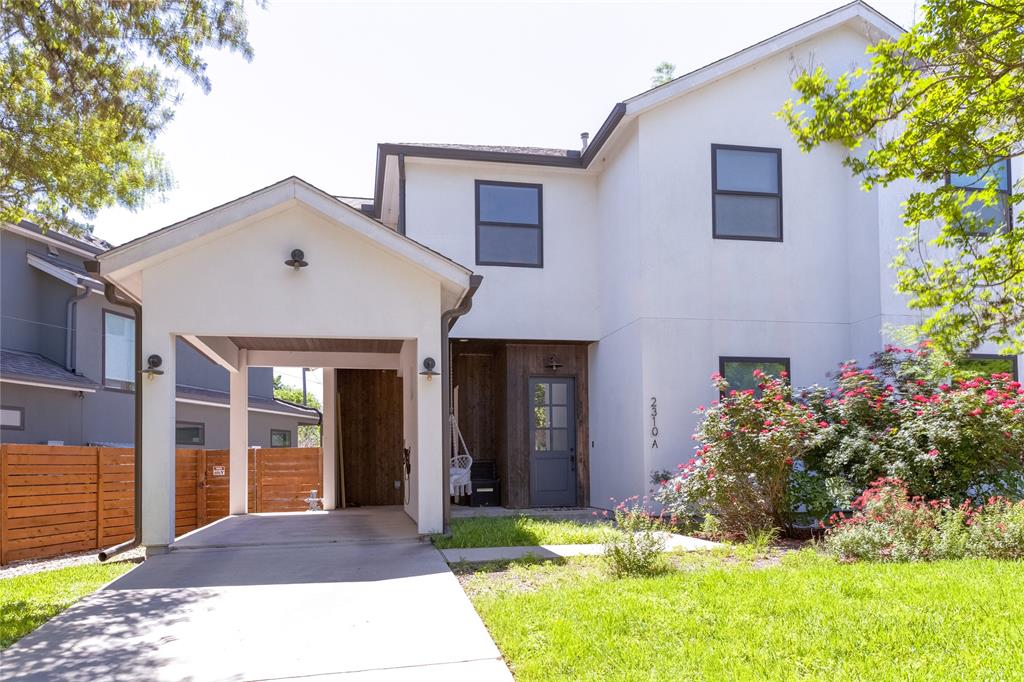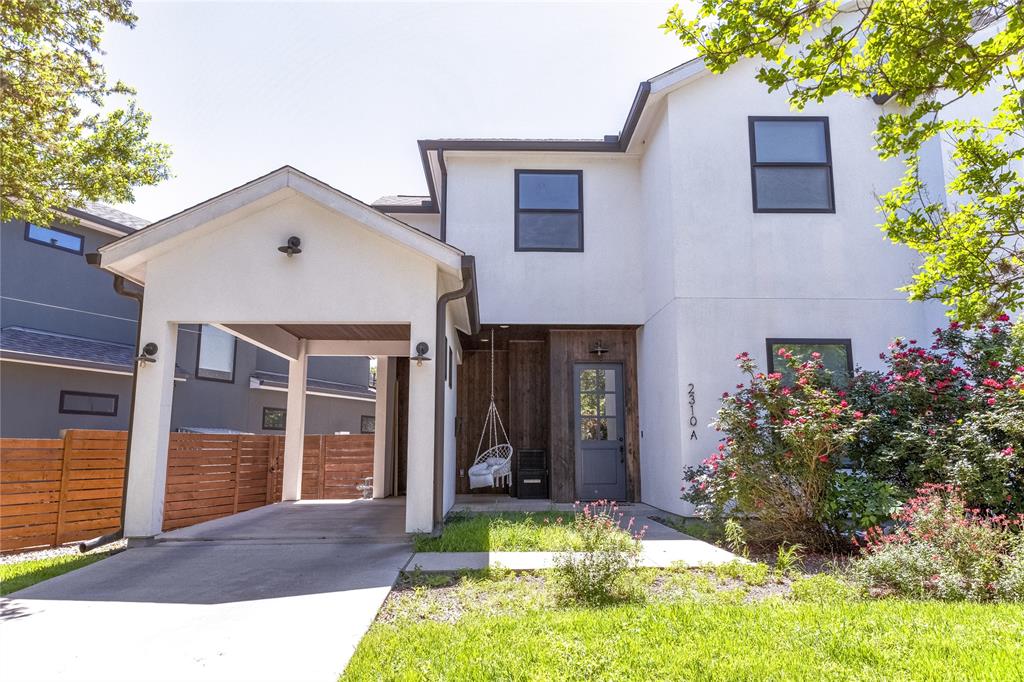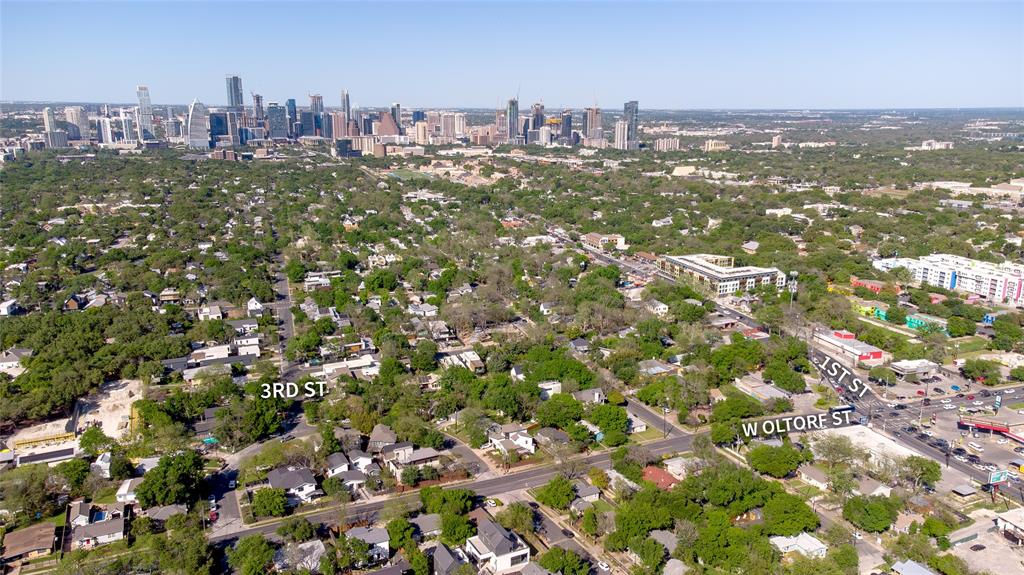Audio narrative 
Description
Welcome! This exceptional residence seamlessly combines luxury, functionality, and convenience in the heart of Austin. The meticulously crafted home is a testament to refined living, offering a harmonious blend of sophistication and practicality. Step into the thoughtfully designed chef's kitchen, featuring stylish blue cabinets with gold hardware, top-of-the-line Bosch and Samsung appliances, and a generously sized waterfall granite island that seats four—a space that effortlessly caters to both culinary enthusiasts and entertainers alike. Upstairs you will find a versatile flex space, perfectly suited for a home office, media room, or additional living area, providing the flexibility to adapt to your lifestyle needs with ease. Retreat to the primary suite, where luxury awaits in the form of a spacious ensuite bath with dual vanity's, a large shower, and ample closet space, offering a private oasis to unwind and recharge. Two additional bedrooms, each with its own full bathroom (one set of which is downstairs,) ensure optimal comfort and privacy for guests or family members. Outside, the covered patio provides a tranquil space to enjoy the outdoors, while the EV-ready carport reflects a commitment to modern convenience and sustainability. Nestled in a sought-after location just minutes from downtown Austin, as well as many of Austin's best attractions like Barton Springs Pool, Auditorium Shores and Town Lake, and countless restaurants and nightlife spots - this residence offers unrivaled access to the city's vibrant culture and amenities, while providing a peaceful retreat to call home—a rare gem in an ever-evolving cityscape!
Rooms
Interior
Exterior
Lot information
Additional information
*Disclaimer: Listing broker's offer of compensation is made only to participants of the MLS where the listing is filed.
Financial
View analytics
Total views

Property tax

Cost/Sqft based on tax value
| ---------- | ---------- | ---------- | ---------- |
|---|---|---|---|
| ---------- | ---------- | ---------- | ---------- |
| ---------- | ---------- | ---------- | ---------- |
| ---------- | ---------- | ---------- | ---------- |
| ---------- | ---------- | ---------- | ---------- |
| ---------- | ---------- | ---------- | ---------- |
-------------
| ------------- | ------------- |
| ------------- | ------------- |
| -------------------------- | ------------- |
| -------------------------- | ------------- |
| ------------- | ------------- |
-------------
| ------------- | ------------- |
| ------------- | ------------- |
| ------------- | ------------- |
| ------------- | ------------- |
| ------------- | ------------- |
Down Payment Assistance
Mortgage
Subdivision Facts
-----------------------------------------------------------------------------

----------------------
Schools
School information is computer generated and may not be accurate or current. Buyer must independently verify and confirm enrollment. Please contact the school district to determine the schools to which this property is zoned.
Assigned schools
Nearby schools 
Noise factors

Source
Nearby similar homes for sale
Nearby similar homes for rent
Nearby recently sold homes
2310 S 3rd St A, Austin, TX 78704. View photos, map, tax, nearby homes for sale, home values, school info...

































