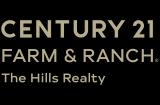Audio narrative 
Description
Exquisite four bedroom four bath Hill Country style home in Kerrville Texas. Beautiful attention to detail throughout. Custom cabinetry. Newer stainless steel appliances. Split floor plan with four bedrooms and three full baths downstairs. Upstairs is a spacious optional fifth bedroom/office/craft room with bath and large attic area great for storage with easy direct access thru door. .Open floor plan. Two living areas, dining area, breakfast nook, wood burning fireplace. Large main bedroom has His and Hers closets. Main bath has jetted tub and double vanity. Luxury vinyl plank and tile flooring throughout. Ceiling fans in all bedrooms. Large two car garage with workspace area has shelving/storage and utility sink. Front yard is attractively Xeriscaped for easy maintenance. Backyard has covered porch and is fenced. Raised garden area. Rain gutters with two water catchment barrels. Refrigerator conveys. Storage shed. *All measurements, taxes, age, financial and school data are approximate and provided by other sources. Buyer should independently verify before entering into a contract.*
Exterior
Interior
Rooms
Lot information
View analytics
Total views

Property tax

Cost/Sqft based on tax value
| ---------- | ---------- | ---------- | ---------- |
|---|---|---|---|
| ---------- | ---------- | ---------- | ---------- |
| ---------- | ---------- | ---------- | ---------- |
| ---------- | ---------- | ---------- | ---------- |
| ---------- | ---------- | ---------- | ---------- |
| ---------- | ---------- | ---------- | ---------- |
-------------
| ------------- | ------------- |
| ------------- | ------------- |
| -------------------------- | ------------- |
| -------------------------- | ------------- |
| ------------- | ------------- |
-------------
| ------------- | ------------- |
| ------------- | ------------- |
| ------------- | ------------- |
| ------------- | ------------- |
| ------------- | ------------- |
Down Payment Assistance
Mortgage
Subdivision Facts
-----------------------------------------------------------------------------

----------------------
Schools
School information is computer generated and may not be accurate or current. Buyer must independently verify and confirm enrollment. Please contact the school district to determine the schools to which this property is zoned.
Assigned schools
Nearby schools 
Noise factors

Listing broker
Source
Nearby similar homes for sale
Nearby similar homes for rent
Nearby recently sold homes
1913 Summit Ridge Dr, Kerrville, TX 78028. View photos, map, tax, nearby homes for sale, home values, school info...
View all homes on Summit Ridge Dr































































