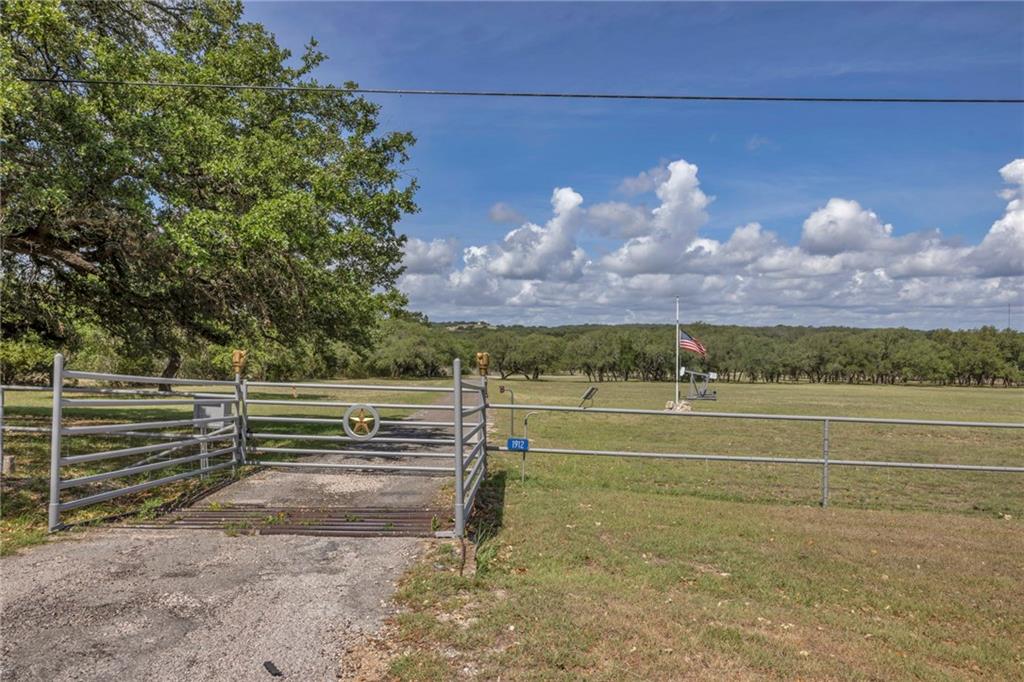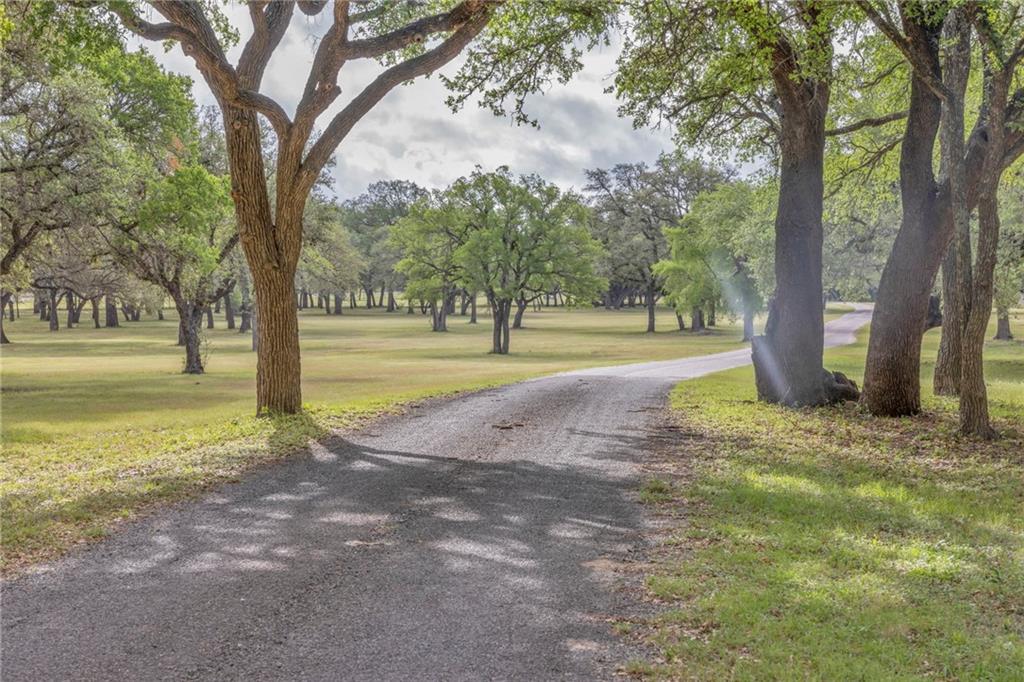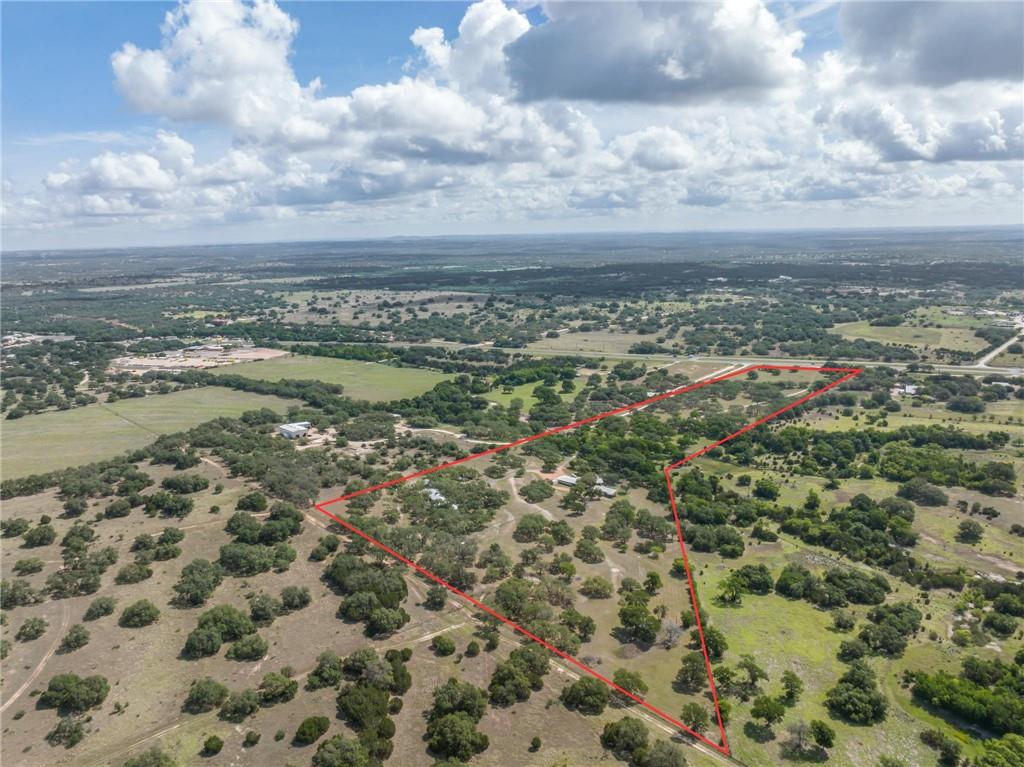Audio narrative 
Description
Three words: LOCATION, AMENITIES & POTENTIAL! This gorgeous hill country gem is located just minutes from downtown Johnson City and the ever-growing Texas Wine Trail. You not only have both privacy and seclusion, but also the ability to hop on the highway and be into both Austin or San Antonio within an hour. There are simply too many amenities to list, but to name a few: fully manicured land, year round creek w/ spring, private well that provides water to multiple structures and has never run dry, main house w/ pool, guest house, horse stalls, chicken coop, barn, music recording studio, RV hook up, multiple additional storage structures, meat smoking shed, potential stock tank, fully fenced in garden, and separate office. This property is unrestricted and currently ag-exempt. So much potential, the possibilities are endless!
Interior
Exterior
Rooms
Lot information
View analytics
Total views

Mortgage
Subdivision Facts
-----------------------------------------------------------------------------

----------------------
Schools
School information is computer generated and may not be accurate or current. Buyer must independently verify and confirm enrollment. Please contact the school district to determine the schools to which this property is zoned.
Assigned schools
Nearby schools 
Source
Nearby similar homes for sale
Nearby similar homes for rent
Nearby recently sold homes
1912 US-281 S Hwy, Johnson City, TX 78636. View photos, map, tax, nearby homes for sale, home values, school info...











































