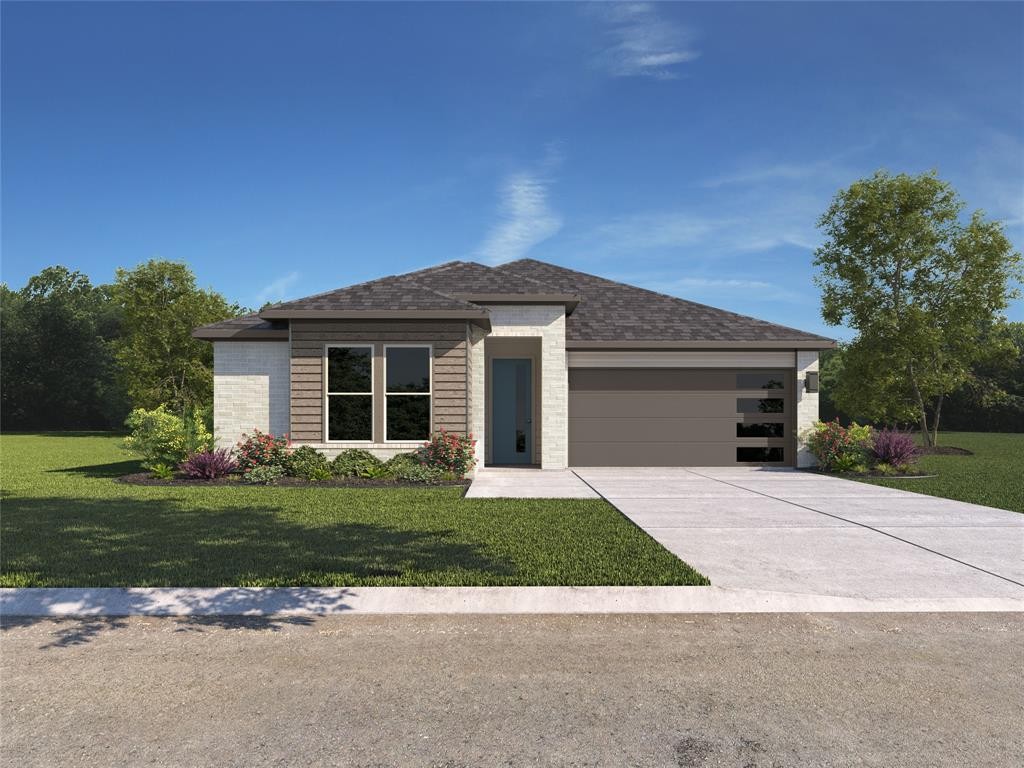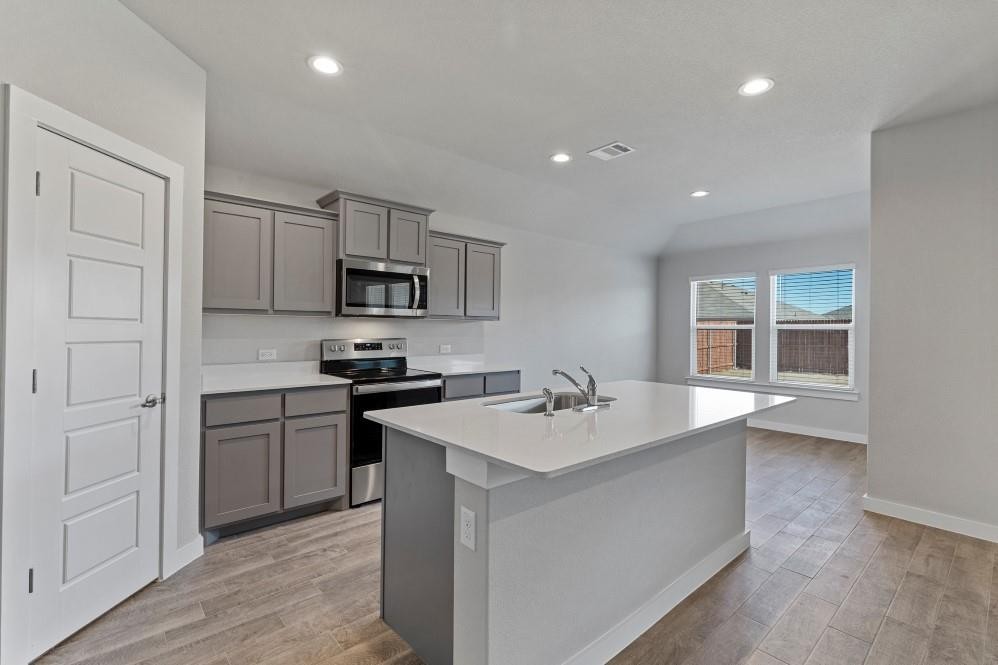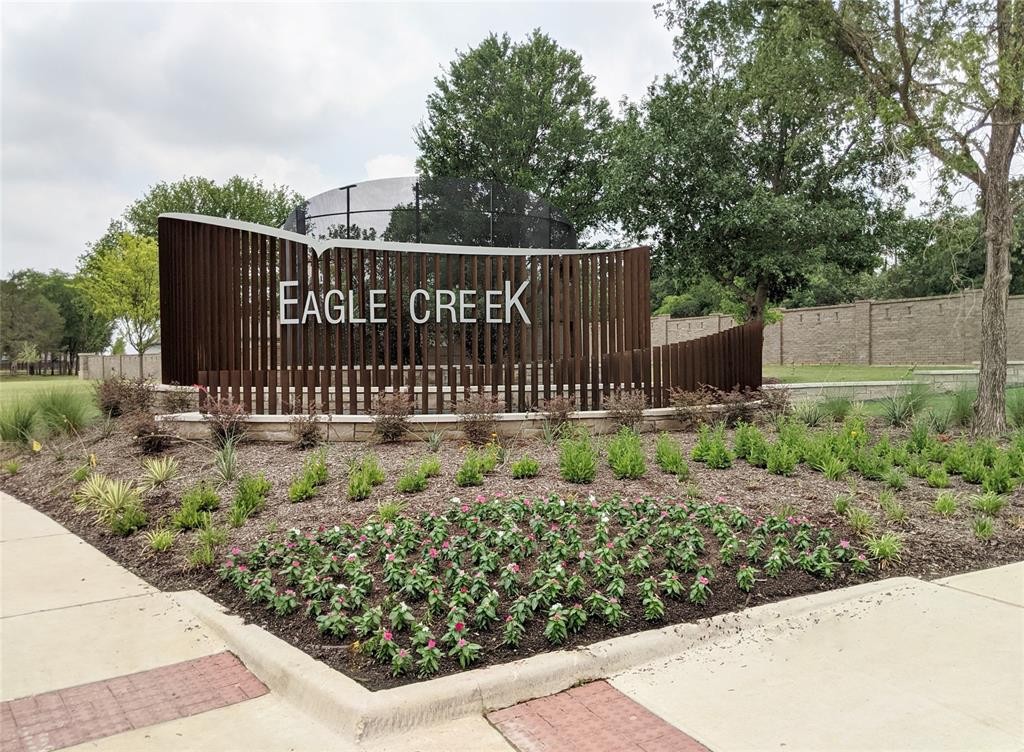Audio narrative 
Description
GORGEOUS NEW D.R. HORTON HOME in the FABULOUS COMMUNITY of EAGLE CREEK in DENTON and DENTON ISD!!! Falcon open concept Floorplan-Elevation S with an estimated Spring completion. Large Chef's Kitchen with seating Island, Pendant lights, Quartz Countertops, built-in SS Appliances, Gas Cooktop, tiled backsplash and Walk-in Pantry. Spacious Living and large Primary Bedroom with dual under mount sink Quartz topped Vanity, over sized Shower, linen and Walk-in Closet. Quartz topped Vanity in 2nd Full Bath, Designer Pkg including extended tiled Entry, Halls, Living, Kitchen and Wet areas plus Home is Connected Smart Home Technology. High-efficiency HVAC System, Tankless Water Heater, covered back Patio, full Gutters, exterior Coach Lights, 6 foot fenced backyard, landscape Pkg with full Sprinkler System and more! Playground, future Amenity Center and Pool. Close proximity to The University of North Texas, Texas Woman's University, Downtown Denton, The Square, Rayzor Ranch Town Center.
Rooms
Lot information
View analytics
Total views

Property tax

Cost/Sqft based on tax value
| ---------- | ---------- | ---------- | ---------- |
|---|---|---|---|
| ---------- | ---------- | ---------- | ---------- |
| ---------- | ---------- | ---------- | ---------- |
| ---------- | ---------- | ---------- | ---------- |
| ---------- | ---------- | ---------- | ---------- |
| ---------- | ---------- | ---------- | ---------- |
-------------
| ------------- | ------------- |
| ------------- | ------------- |
| -------------------------- | ------------- |
| -------------------------- | ------------- |
| ------------- | ------------- |
-------------
| ------------- | ------------- |
| ------------- | ------------- |
| ------------- | ------------- |
| ------------- | ------------- |
| ------------- | ------------- |
Down Payment Assistance
Mortgage
Subdivision Facts
-----------------------------------------------------------------------------

----------------------
Schools
School information is computer generated and may not be accurate or current. Buyer must independently verify and confirm enrollment. Please contact the school district to determine the schools to which this property is zoned.
Assigned schools
Nearby schools 
Source
Nearby similar homes for sale
Nearby similar homes for rent
Nearby recently sold homes
1809 Buzzard Rd, Denton, TX 76205. View photos, map, tax, nearby homes for sale, home values, school info...






































