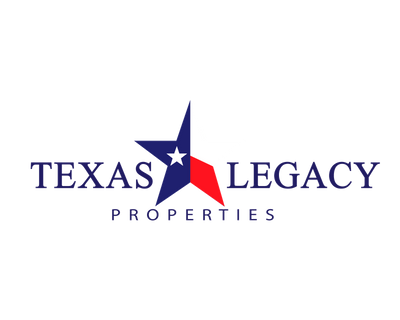Highlights
If you are looking for a slice of Heaven bring your horses to this 20-acre paradise. Enjoy majestic views, sunrises and sunsets over the stocked pond. This property boasts a single-story 4 bedroom home with an open living area and corner fireplace. Great covered patio to enjoy all of the outdoors. Separate pad site for additional home w/sewer, propane, electrical & power fuse box installed. Add in a two car detached garage, two-car carport, 2 garden sheds, hay barn w/fuse box for stalls, corral & tack room, horse stalls, wash stall w/drain, corral w/loading chute, covered stall, fenced pastures, water well house an aerobic water system. Get your fresh eggs from the resident chickens included with the hen house. Grow your organic vegetables in the 20'x60' fenced garden. Country living at its best. Sam Houston Nat'l Forest is a stone's throw away and The Woodlands is just 45 minutes away.
Rooms
Interior
Exterior
Lot information
Financial
Additional information
*Disclaimer: Listing broker's offer of compensation is made only to participants of the MLS where the listing is filed.
View analytics
Total views

Estimated electricity cost
Mortgage
Subdivision Facts
-----------------------------------------------------------------------------

----------------------
Schools
School information is computer generated and may not be accurate or current. Buyer must independently verify and confirm enrollment. Please contact the school district to determine the schools to which this property is zoned.
Assigned schools
Nearby schools 
Listing broker
Source
Nearby similar homes for sale
Nearby similar homes for rent
Nearby recently sold homes
167 A & B Bowden Road, Huntsville, TX 77340. View photos, map, tax, nearby homes for sale, home values, school info...
View all homes on Bowden























































