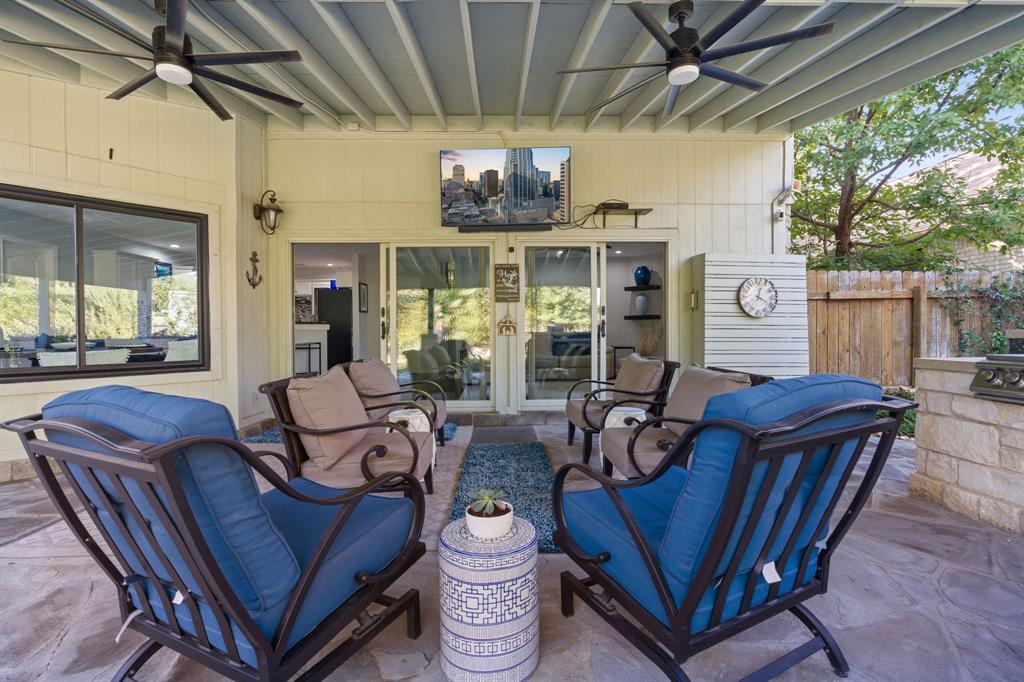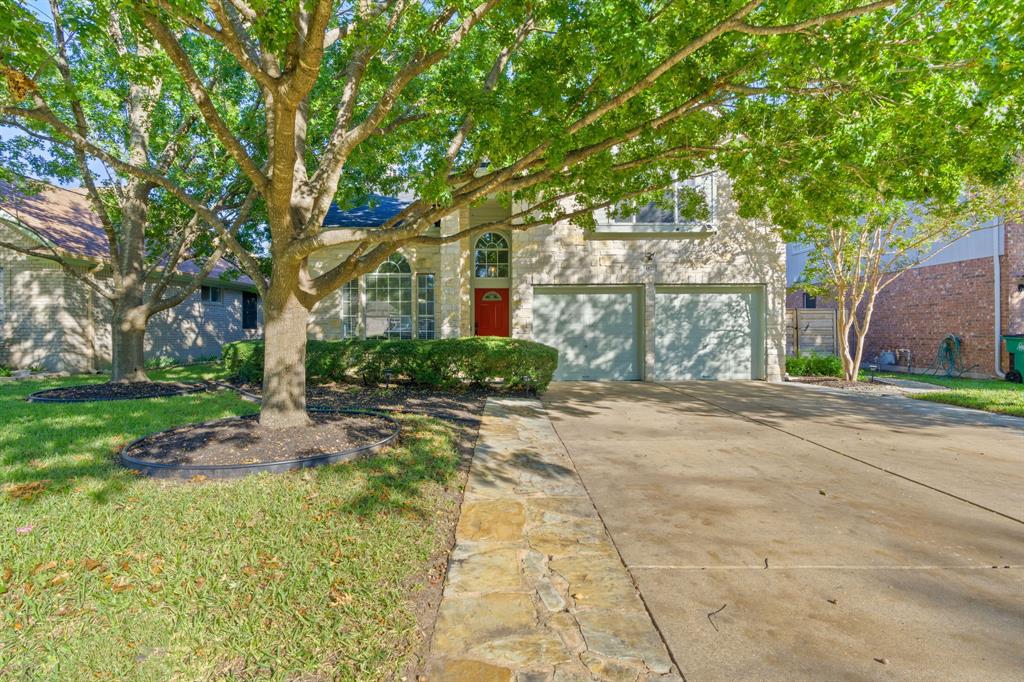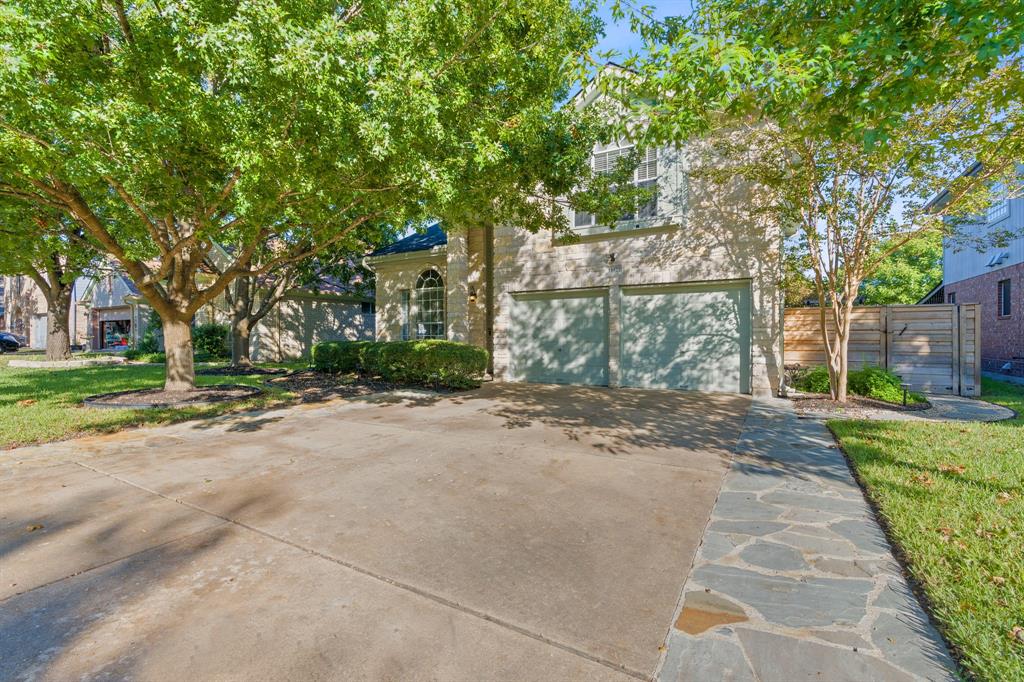Audio narrative 
Description
Welcome to this charming 4 bedroom, 2.5 bath home in the sought-after Stone Ridge of Wells Branch community in North Austin. With a backdrop of open green space, this residence offers a serene and private retreat with the star attraction being the East facing outdoor living space. Gracious living and dining area are showcased by vaulted ceiling and hardwood flooring which continues throughout main level. Family room is open to kitchen which has been tastefully remodeled. Built in seating nook, with storage in the seating, surrounded by windows makes nice eating area. Don’t miss rare oversized pantry with loads of shelving and storage. Step outside through the double sliding doors onto expansive covered porch with an outdoor kitchen equipped with a 4 burner Blaze grill with a rotisserie option, double side burner, sink, refrigerator, and TV hook up. Meticulously landscaped yard, built in firepit and hot tub which conveys add to the ambiance and entertaining options. As you ascend the custom hardwood stairs you will notice how the COREtec luxury plank floors continue the elegant look with superior durability. These floors adorn not just the landing but also the upper level hallway and primary suite. Primary suite includes versatile sitting area surrounded by windows and is perfect for a home office, nursery, or even a serene yoga space. 3 more bedrooms with nice closet storage and a bathroom complete the upstairs. Additional highlights include a new roof installed in 2024, water heater replaced in 2019, and side and rear windows upgraded with a sleek black outer color. Recent paint inside and out. Excellent location close to the Domain and 20 minutes to downtown Austin, this home offers both comfort and convenience. Blend of luxury finishes, versatile spaces, and thoughtful updates, this home is ready to fulfill your every need and exceed your expectations. Experience the epitome of modern living and make this your sanctuary today!
Rooms
Interior
Exterior
Lot information
Financial
Additional information
*Disclaimer: Listing broker's offer of compensation is made only to participants of the MLS where the listing is filed.
View analytics
Total views

Property tax

Cost/Sqft based on tax value
| ---------- | ---------- | ---------- | ---------- |
|---|---|---|---|
| ---------- | ---------- | ---------- | ---------- |
| ---------- | ---------- | ---------- | ---------- |
| ---------- | ---------- | ---------- | ---------- |
| ---------- | ---------- | ---------- | ---------- |
| ---------- | ---------- | ---------- | ---------- |
-------------
| ------------- | ------------- |
| ------------- | ------------- |
| -------------------------- | ------------- |
| -------------------------- | ------------- |
| ------------- | ------------- |
-------------
| ------------- | ------------- |
| ------------- | ------------- |
| ------------- | ------------- |
| ------------- | ------------- |
| ------------- | ------------- |
Down Payment Assistance
Mortgage
Subdivision Facts
-----------------------------------------------------------------------------

----------------------
Schools
School information is computer generated and may not be accurate or current. Buyer must independently verify and confirm enrollment. Please contact the school district to determine the schools to which this property is zoned.
Assigned schools
Nearby schools 
Noise factors

Source
Nearby similar homes for sale
Nearby similar homes for rent
Nearby recently sold homes
14827 Bescott Dr, Austin, TX 78728. View photos, map, tax, nearby homes for sale, home values, school info...









































