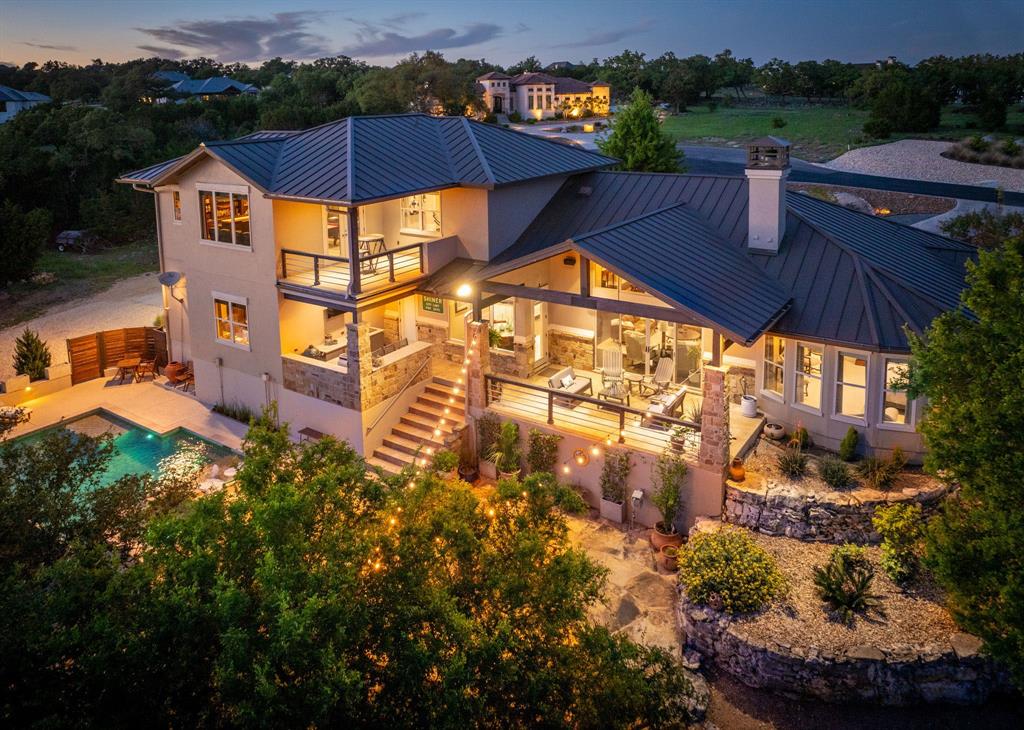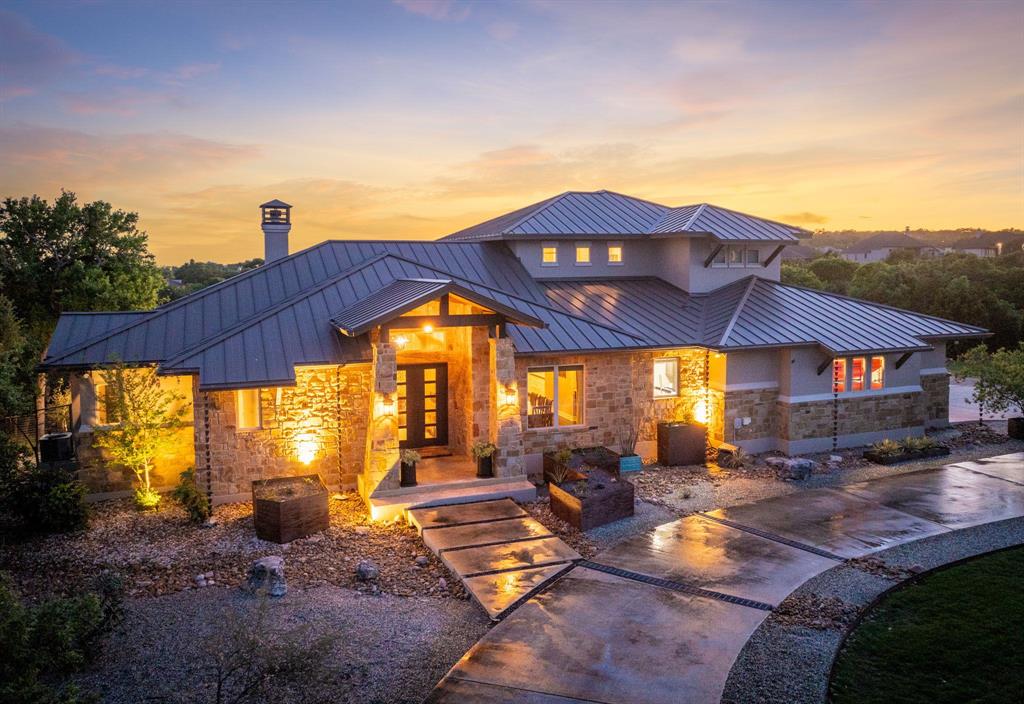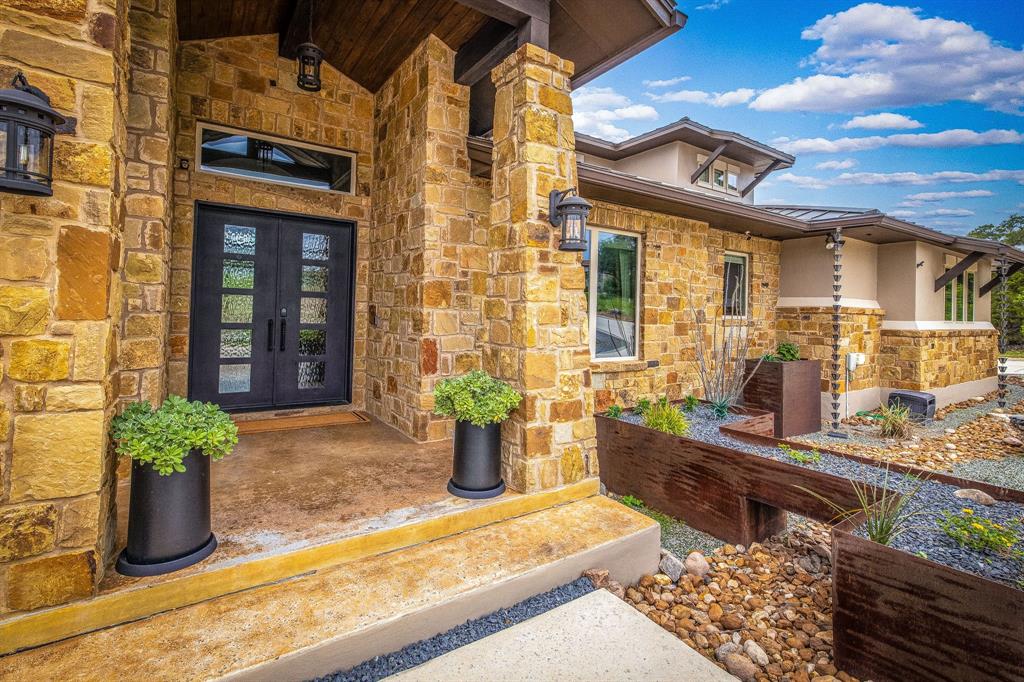Audio narrative 
Description
This TA French custom property is situated in the Champagne Hills gated section of Vintage Oaks on a premium cul-de-sac lot. It spans 2.42 acres, offering breathtaking views and a sense of privacy. The home has a chef's kitchen with high-end appliances, including Kitchen Aid double ovens with a warming drawer, a Wolf 6-burner cooktop with griddle, and a Thermador vent hood. There's a breakfast bar and a large dining room for entertaining. The master bedroom features his and her closets with mirrors and lights. The master bathroom has a three-panel full-sized mirror and a coffee bar with a drink refrigerator and storage cabinet. A main level utility room with a sink makes household chores easier. The fourth bedroom can function as an office with a built-in queen trundle bed and custom built-ins. Upstairs there are two additional bedrooms with a jack-and-jill bathroom along with a game/media room that features four built-in theatre seats, a bar with leathered granite counters, a live-edge cedar bar top, an ice maker, a wine fridge, and a copper sink. The oversized three-car garage includes an additional golf cart/workshop garage with an EV plug-in. The backyard is designed as a paradise with a built-in pool & spa, two patios (one with a tongue & groove ceiling), two firepits (one gas-plumed and one wood-burning), and half-ownership in a seasonal spring-fed pond. The property includes an outdoor kitchen equipped with a BBQ, cooktop, sink, and built-in ice chest. The landscape has metal pipe ranch fencing with gates and invisible dog fencing, as well as full gutters. The eaves are wired for Christmas lights, adding a festive touch. The trees have been enhanced with a "vista" tree-trimming process to provide expansive breathtaking views. This luxury home offers a range of premium amenities and thoughtful design details, ideal for those seeking comfort, entertainment, and outdoor enjoyment.
Rooms
Interior
Exterior
Lot information
Financial
Additional information
*Disclaimer: Listing broker's offer of compensation is made only to participants of the MLS where the listing is filed.
View analytics
Total views

Property tax

Cost/Sqft based on tax value
| ---------- | ---------- | ---------- | ---------- |
|---|---|---|---|
| ---------- | ---------- | ---------- | ---------- |
| ---------- | ---------- | ---------- | ---------- |
| ---------- | ---------- | ---------- | ---------- |
| ---------- | ---------- | ---------- | ---------- |
| ---------- | ---------- | ---------- | ---------- |
-------------
| ------------- | ------------- |
| ------------- | ------------- |
| -------------------------- | ------------- |
| -------------------------- | ------------- |
| ------------- | ------------- |
-------------
| ------------- | ------------- |
| ------------- | ------------- |
| ------------- | ------------- |
| ------------- | ------------- |
| ------------- | ------------- |
Mortgage
Subdivision Facts
-----------------------------------------------------------------------------

----------------------
Schools
School information is computer generated and may not be accurate or current. Buyer must independently verify and confirm enrollment. Please contact the school district to determine the schools to which this property is zoned.
Assigned schools
Nearby schools 
Source
Nearby similar homes for sale
Nearby similar homes for rent
Nearby recently sold homes
1312 Pinot Grigio, New Braunfels, TX 78132. View photos, map, tax, nearby homes for sale, home values, school info...










































