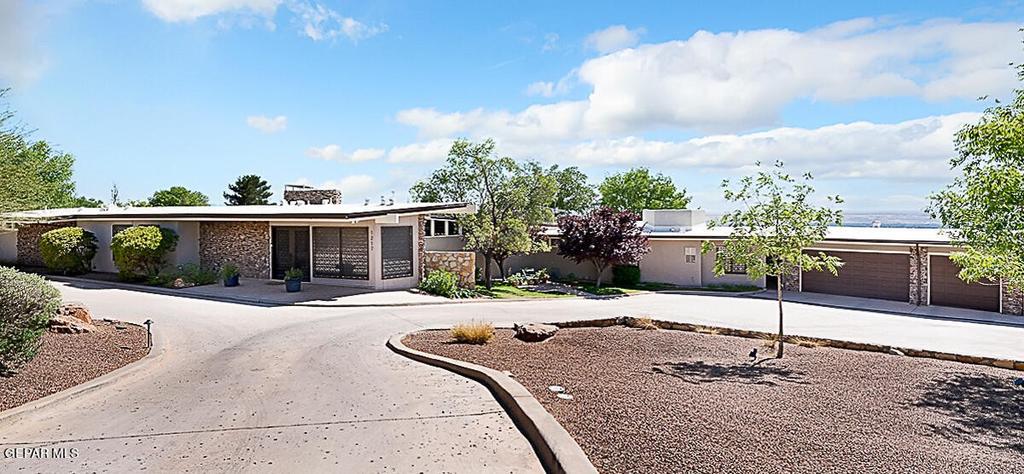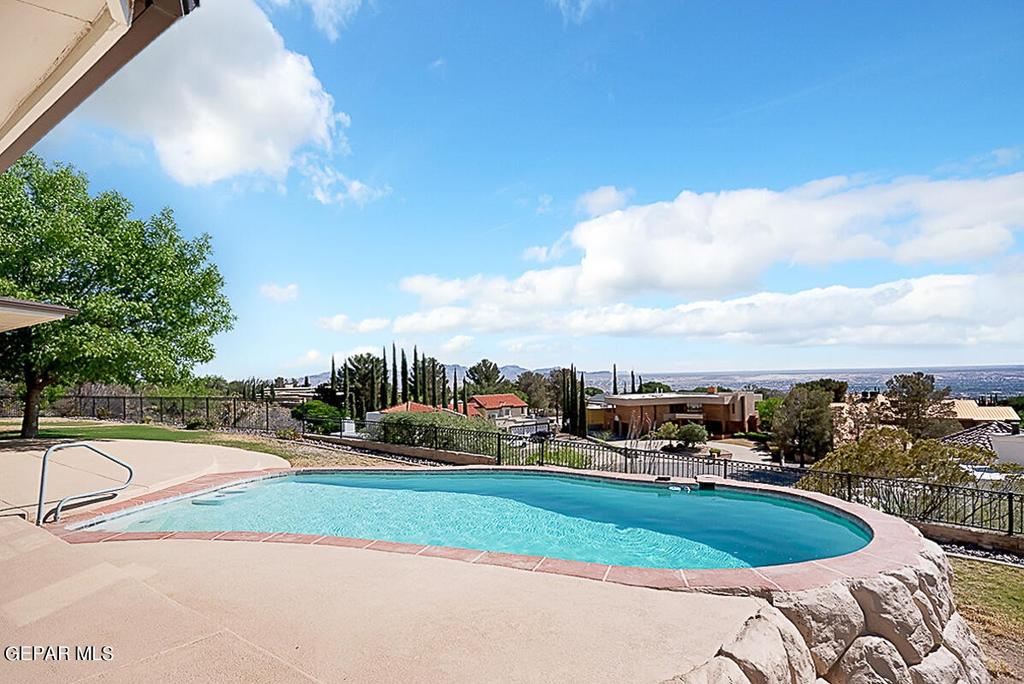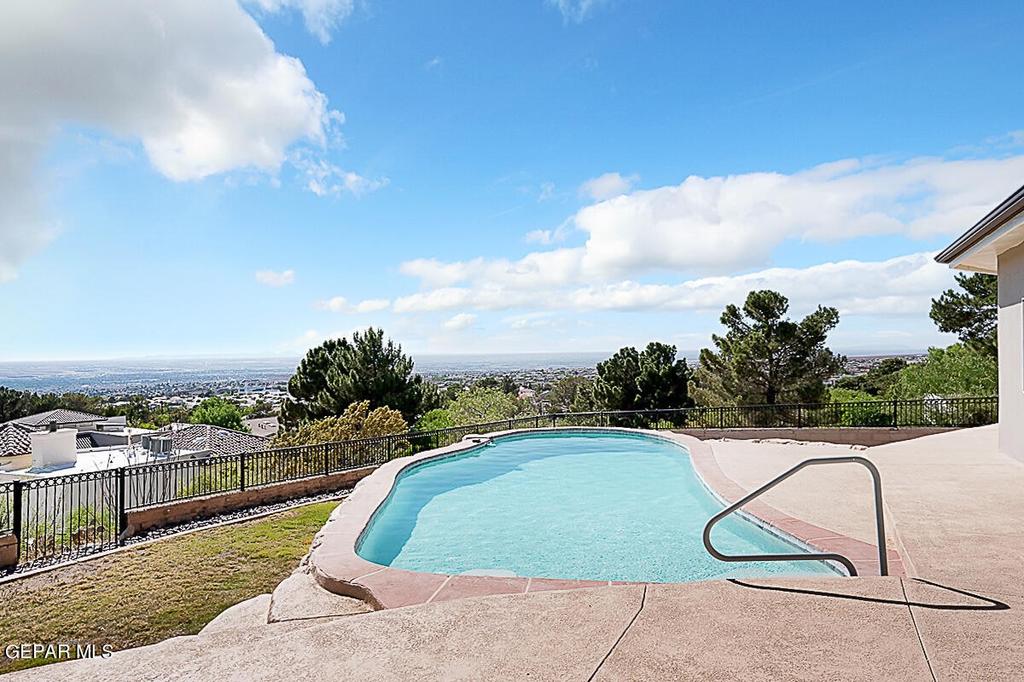Audio narrative 
Description
Extraordinary panoramic views on this 26,258 Sq. Ft. (0.61 acre) lot with a classic Mid-Century Modern custom residence near Coronado Country Club featuring 4,731 Sq. Ft. living space, COOL REFRIGERATED AIR, 5 bedrooms, 5.5 bathrooms, organic stone interior walls, hardwood floors, walls of windows plus living room, dining area, breakfast area, large master with contemporary master bath with frameless glass shower, stand-alone tub and double sinks, laundry room and 3 car garage. Updated kitchen with tons of granite counters, breakfast bar, stainless steel appliances including GE Monogram gas stove, range hood, SubZero refrigerator, trash compactor and microwave. Serene and cloistered backyard with sparkling pool and lush green grass that is perfect for relaxing or entertaining. Excellent parking for RV/boat/trucks. This home is walking distance to Coronado CC. Easy access to TTUHSC. Walk to CCC and new playground/trailhead!
Exterior
Interior
Rooms
Lot information
View analytics
Total views

Property tax

Cost/Sqft based on tax value
| ---------- | ---------- | ---------- | ---------- |
|---|---|---|---|
| ---------- | ---------- | ---------- | ---------- |
| ---------- | ---------- | ---------- | ---------- |
| ---------- | ---------- | ---------- | ---------- |
| ---------- | ---------- | ---------- | ---------- |
| ---------- | ---------- | ---------- | ---------- |
-------------
| ------------- | ------------- |
| ------------- | ------------- |
| -------------------------- | ------------- |
| -------------------------- | ------------- |
| ------------- | ------------- |
-------------
| ------------- | ------------- |
| ------------- | ------------- |
| ------------- | ------------- |
| ------------- | ------------- |
| ------------- | ------------- |
Down Payment Assistance
Mortgage
Subdivision Facts
-----------------------------------------------------------------------------

----------------------
Schools
School information is computer generated and may not be accurate or current. Buyer must independently verify and confirm enrollment. Please contact the school district to determine the schools to which this property is zoned.
Assigned schools
Nearby schools 
Noise factors

Source
Nearby similar homes for sale
Nearby similar homes for rent
Nearby recently sold homes
1217 THUNDERBIRD Drive, El Paso, TX 79912. View photos, map, tax, nearby homes for sale, home values, school info...



































































