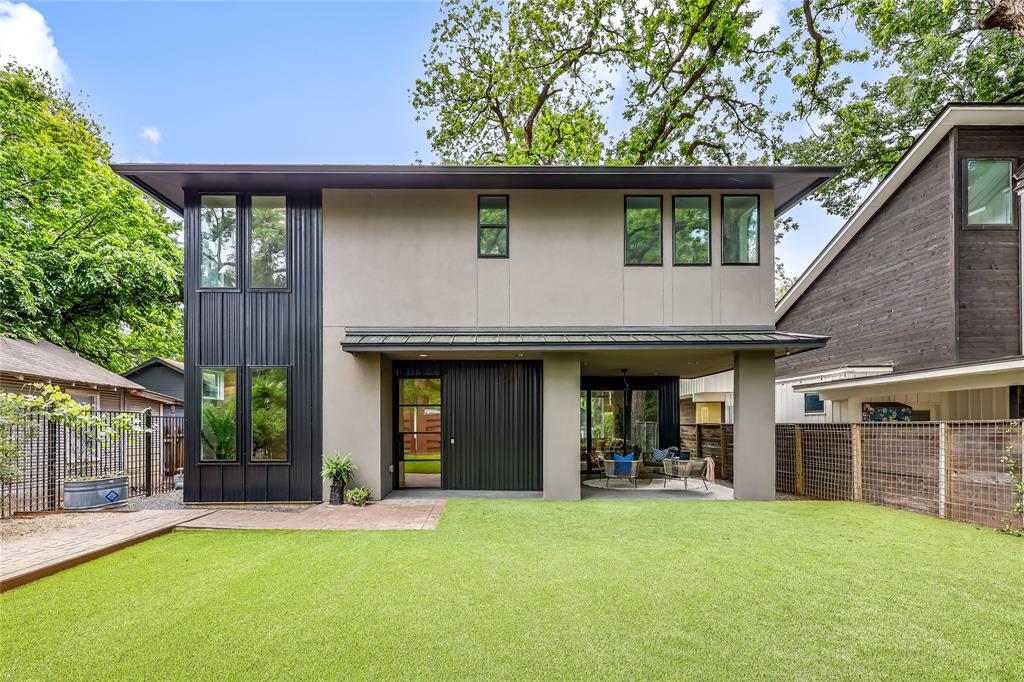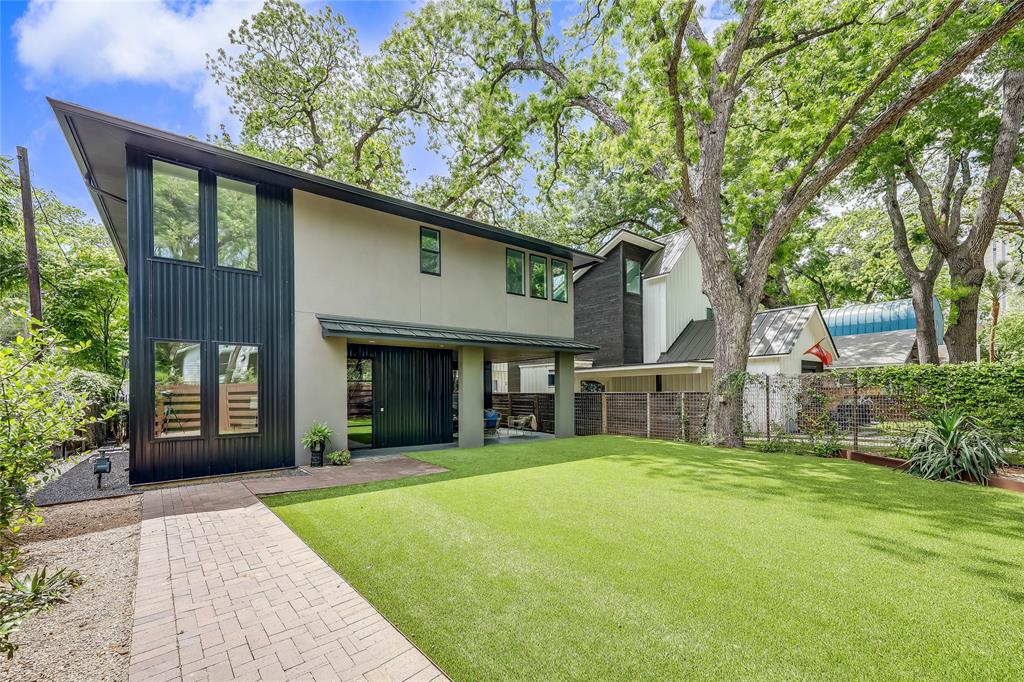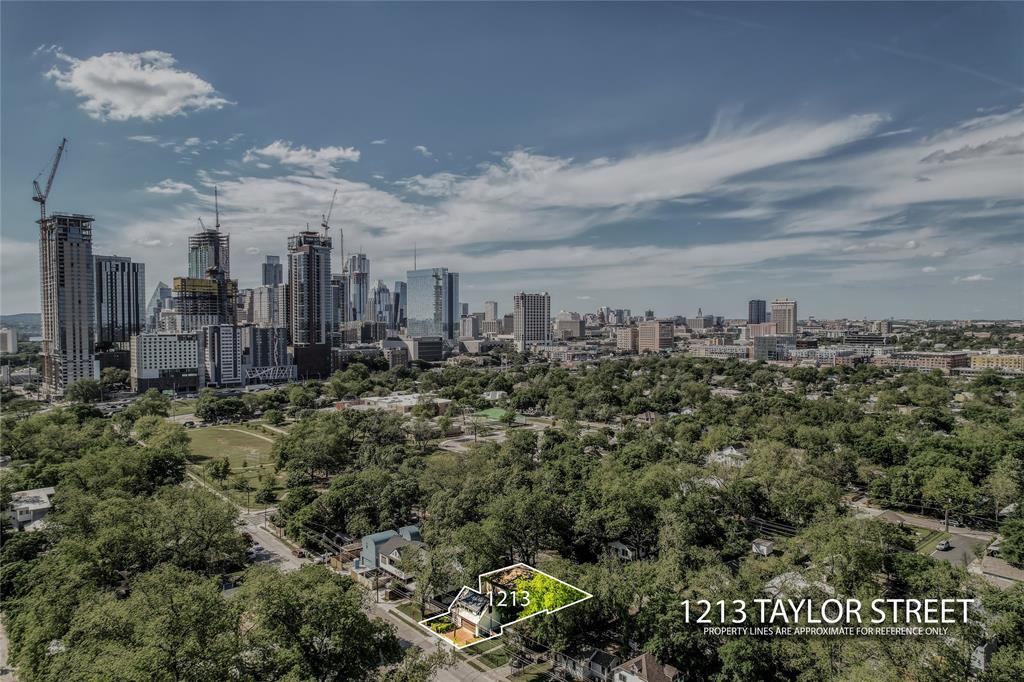Audio narrative 

Description
An exciting opportunity in the heart of the Holly Street District, this extraordinary modern transitional home features an open floor plan, designer finishes, and a location that can’t be beaten. A custom steel fence provides privacy and added security for this sanctuary in the vibrant east side of the city. Featuring an open living concept that provides flex options for your preferences and lifestyle, and an outdoor covered patio that feels like an extension of your living room overlooking the private always lush turf front yard. Three bedrooms and 2 full baths on the upper level, and a bedroom/study and 1 full bath down and a separate studio garage apartment. The primary retreat features a luxury bath with barn doors, a separate shower/tub, a double vanity, and a large walk-in closet. Atop of the 2 car garage sits a 500 sf studio apartment ideal as guest quarters, a home office, gym, or an income producing space with its own entrance off of Holly Street and private yard. Located just three blocks from Rainey Street and close to Whole Foods and Target. Walk or bike to Lady Bird Lake, Launderette, Justine’s and more Austin favorites.
Interior
Exterior
Rooms
Lot information
Additional information
*Disclaimer: Listing broker's offer of compensation is made only to participants of the MLS where the listing is filed.
View analytics
Total views

Property tax

Cost/Sqft based on tax value
| ---------- | ---------- | ---------- | ---------- |
|---|---|---|---|
| ---------- | ---------- | ---------- | ---------- |
| ---------- | ---------- | ---------- | ---------- |
| ---------- | ---------- | ---------- | ---------- |
| ---------- | ---------- | ---------- | ---------- |
| ---------- | ---------- | ---------- | ---------- |
-------------
| ------------- | ------------- |
| ------------- | ------------- |
| -------------------------- | ------------- |
| -------------------------- | ------------- |
| ------------- | ------------- |
-------------
| ------------- | ------------- |
| ------------- | ------------- |
| ------------- | ------------- |
| ------------- | ------------- |
| ------------- | ------------- |
Mortgage
Subdivision Facts
-----------------------------------------------------------------------------

----------------------
Schools
School information is computer generated and may not be accurate or current. Buyer must independently verify and confirm enrollment. Please contact the school district to determine the schools to which this property is zoned.
Assigned schools
Nearby schools 
Noise factors

Source
Nearby similar homes for sale
Nearby similar homes for rent
Nearby recently sold homes
1213 Taylor St, Austin, TX 78702. View photos, map, tax, nearby homes for sale, home values, school info...









































