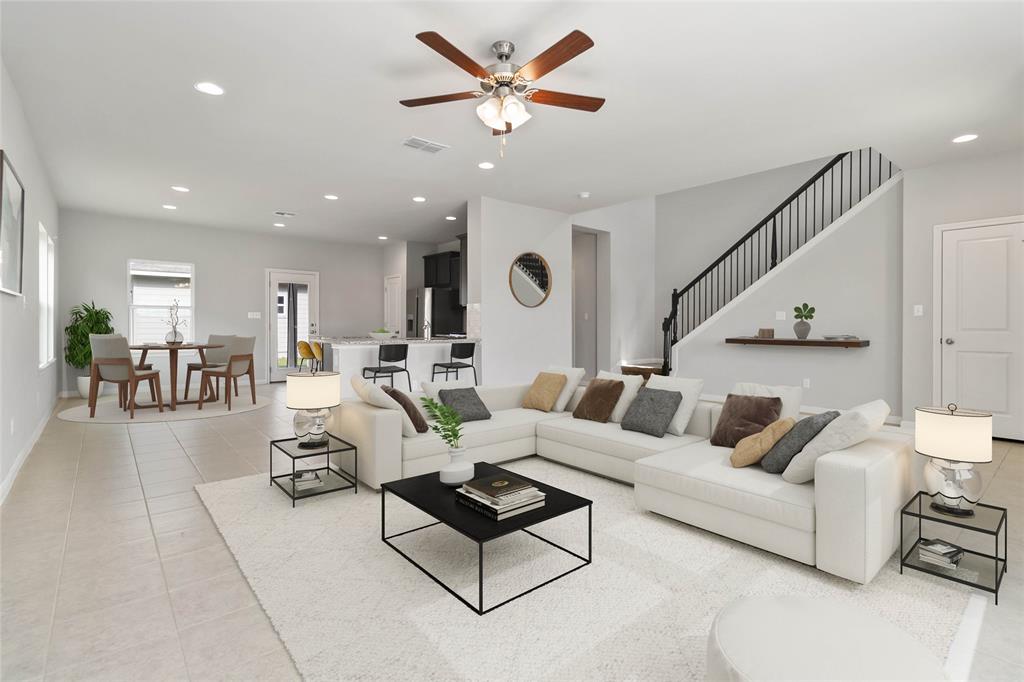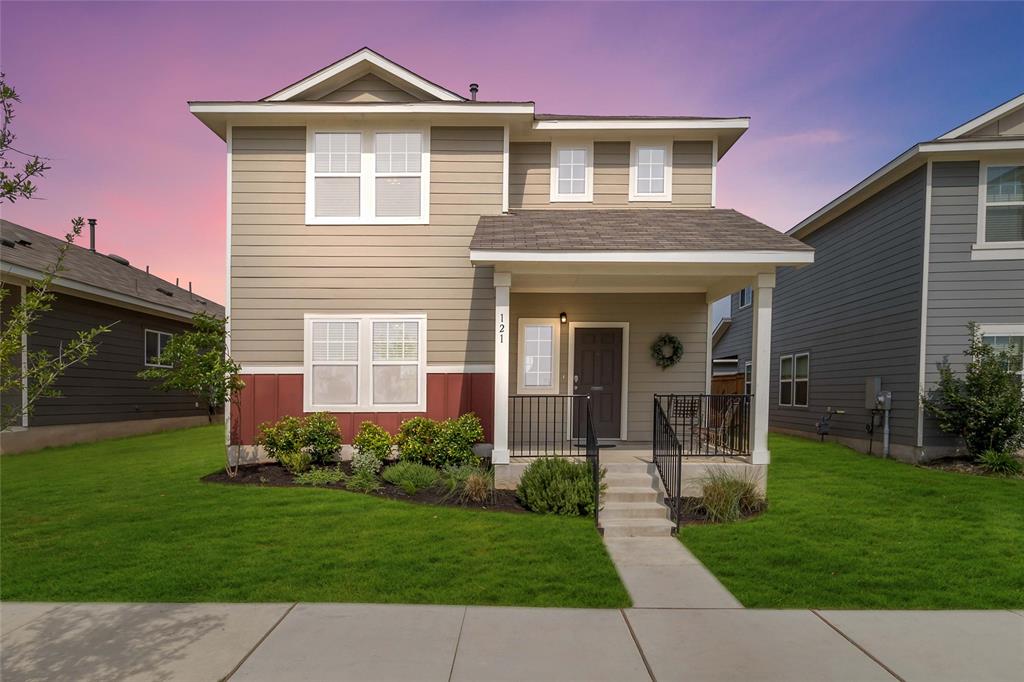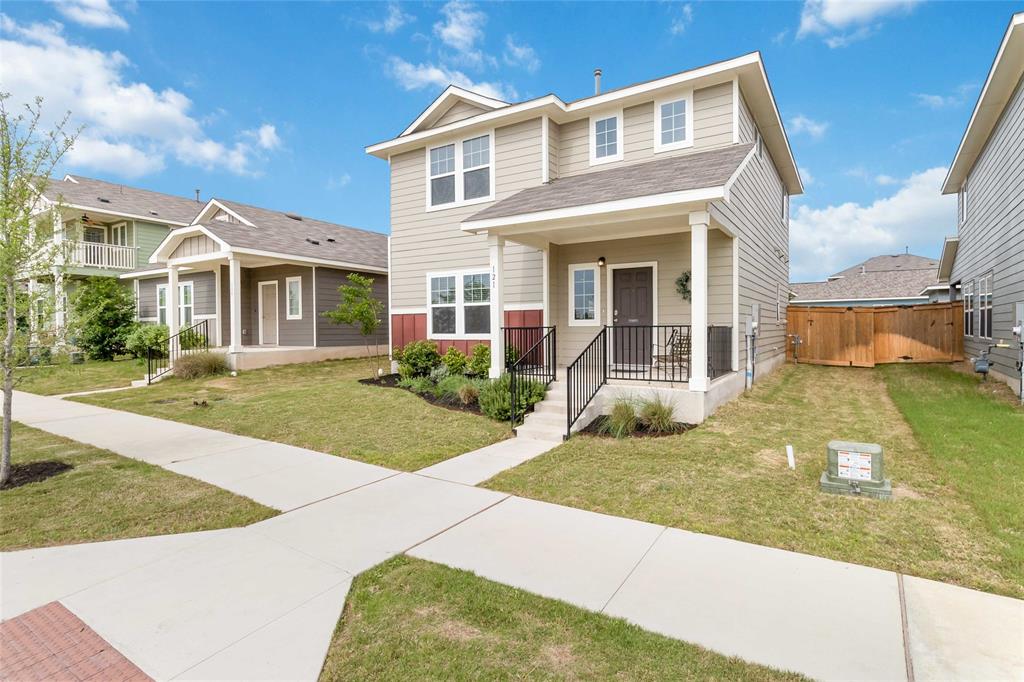Audio narrative 
Description
*Ask about a loan program that offers: ZERO down payment, no MIP, competitive interest rates, and $4,000 in closing costs!* Make this stunning home in the Trace Community yours this summer! This location offers amenities that set it apart from other San Marcos subdivisions, including a resort-style pool, sand volleyball court, half basketball court, playground, covered pavilion with picnic tables and grills, and expansive sidewalks perfect for jogging, walking, or enjoying time outdoors with your furry friend. Built in 2021, this two-story home boasts over 1,700 square feet of living space, featuring 3 bedrooms and 2 full bathrooms on the second level. The main level welcomes you with an open floor plan, including a spacious kitchen with room for a dining table, a kitchen island with space for barstools, and a breakfast bar offering additional seating. Also on the main level is a convenient half bath for guests, a spacious laundry room, and coat closet. Natural light floods the living area with ample windows and a full-lite backdoor, offering views of the meticulously manicured backyard. If you appreciate fruit trees to pick fresh fruit from, you'll love the peach and persimmon trees that are already producing! Outside, you'll find two raised flower beds and attractive pavers leading to a fenced-off area, perfect for gardening, creating a doggie area, or expanding a perennial or butterfly garden. A detached office space provides a private and functional workspace, complete with insulation, a secure lock, electricity, and internet connection ports for working from home. Conveniently located within 5 minutes from the Outlet Malls, San Marcos High School, and less than 15 minutes from New Braunfels, this home offers both comfort and convenience in an unbeatable location. Plus, when you look out your front door, you have views of the newest SMCISD school, Rodriguez Elementary. Reach out for your private tour and learn how you can make this lovely home yours this summer!
Interior
Exterior
Rooms
Lot information
Financial
Additional information
*Disclaimer: Listing broker's offer of compensation is made only to participants of the MLS where the listing is filed.
View analytics
Total views

Property tax

Cost/Sqft based on tax value
| ---------- | ---------- | ---------- | ---------- |
|---|---|---|---|
| ---------- | ---------- | ---------- | ---------- |
| ---------- | ---------- | ---------- | ---------- |
| ---------- | ---------- | ---------- | ---------- |
| ---------- | ---------- | ---------- | ---------- |
| ---------- | ---------- | ---------- | ---------- |
-------------
| ------------- | ------------- |
| ------------- | ------------- |
| -------------------------- | ------------- |
| -------------------------- | ------------- |
| ------------- | ------------- |
-------------
| ------------- | ------------- |
| ------------- | ------------- |
| ------------- | ------------- |
| ------------- | ------------- |
| ------------- | ------------- |
Down Payment Assistance
Mortgage
Subdivision Facts
-----------------------------------------------------------------------------

----------------------
Schools
School information is computer generated and may not be accurate or current. Buyer must independently verify and confirm enrollment. Please contact the school district to determine the schools to which this property is zoned.
Assigned schools
Nearby schools 
Source
Nearby similar homes for sale
Nearby similar homes for rent
Nearby recently sold homes
121 William Moon Way, San Marcos, TX 78666. View photos, map, tax, nearby homes for sale, home values, school info...










































