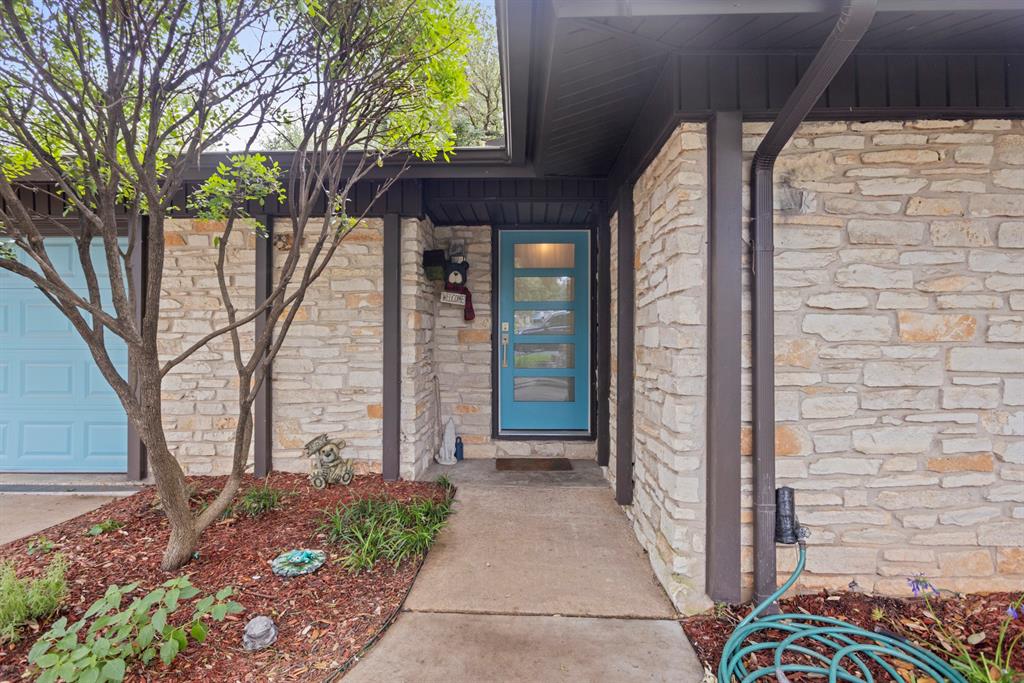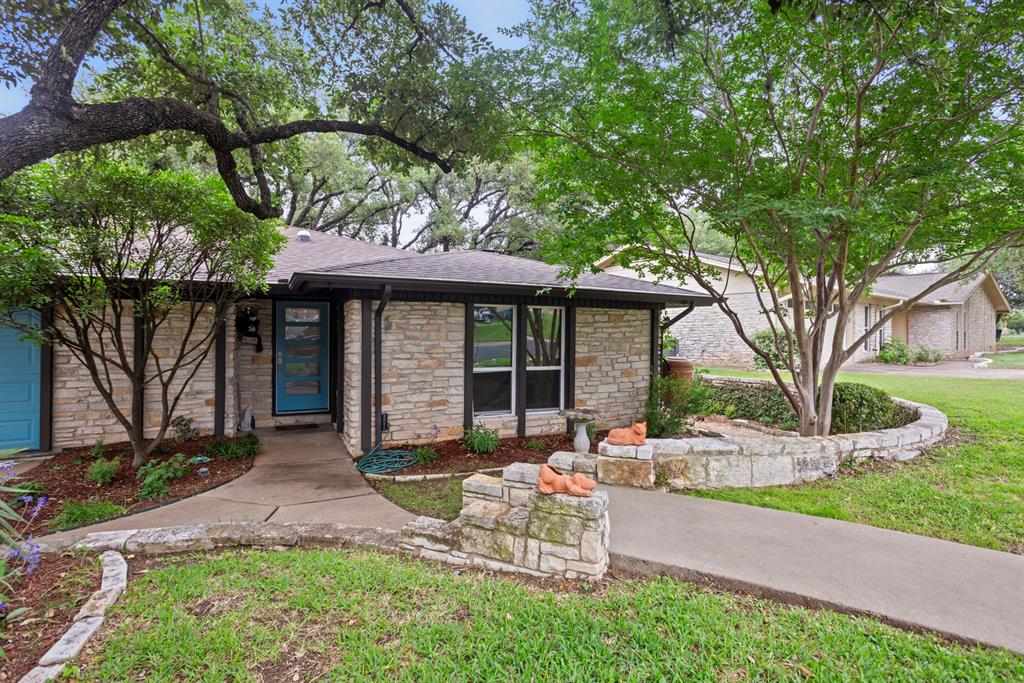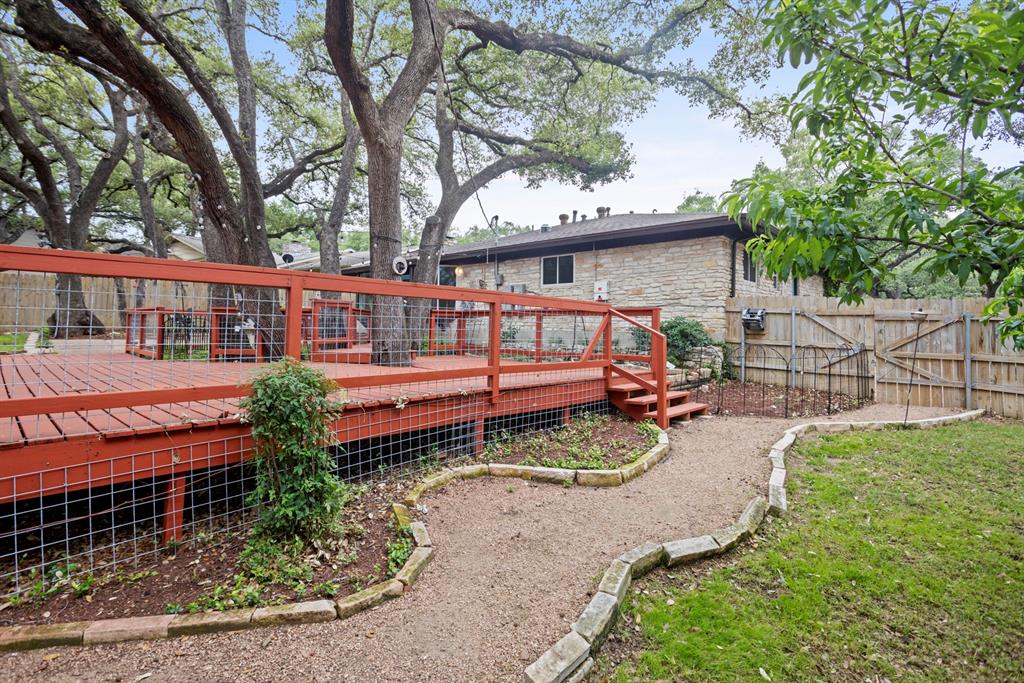Audio narrative 
Description
Gorgeous Long-Term Home of Broker/Builder/Agent in an Incredible Location! Lovingly remodeled, this Mother-in-Law plan has been done in a modern "Smart Home" style with a new full Solar System, Nest Thermostat, Tankless Hot Water Heater and Digital Controlled Full Sprinkler System, all controlled from your phone Along with Newer Energy Efficient Appliances this home also features Newer Vinyl Energy Efficient Tilt in Windows, a REAL Solar Barrier System, Extra Blown in Insulation, A Newer HVAC system, Upgraded Electrical & Plumbing systems, and a Roof done in 4/24. The grounds of Circle Bend are Super Special as well. Known in the local media as "The Bears Lair", it has hosted many a noted local and international musician under a ceiling of Texas stars and has a stage and professionally run electrical & lighting for all your entertaining needs. The front and right side of the home feature flower and herb gardens full of local and low care delights, with a separate dog yard on the left side of the home, and a very expansive deck and patio area in his low care back yard, nestled in amongst towering oaks, where several families of Red Shoulder Hawks have raised their families for 4 years running. Lots of lighting in the trees and a mosquito misting system add to the comfort, and the Generous sized Workshop/Shed, complete with electric, windows, and a loft, located in the back corner are the cherry on top of this lovely home. Close to the Domain, Arboretum, Tech Alley, The FC Stadium, the Light Rail, and So much more, come and see The House that you have been waiting for!
Interior
Exterior
Rooms
Lot information
Additional information
*Disclaimer: Listing broker's offer of compensation is made only to participants of the MLS where the listing is filed.
View analytics
Total views

Property tax

Cost/Sqft based on tax value
| ---------- | ---------- | ---------- | ---------- |
|---|---|---|---|
| ---------- | ---------- | ---------- | ---------- |
| ---------- | ---------- | ---------- | ---------- |
| ---------- | ---------- | ---------- | ---------- |
| ---------- | ---------- | ---------- | ---------- |
| ---------- | ---------- | ---------- | ---------- |
-------------
| ------------- | ------------- |
| ------------- | ------------- |
| -------------------------- | ------------- |
| -------------------------- | ------------- |
| ------------- | ------------- |
-------------
| ------------- | ------------- |
| ------------- | ------------- |
| ------------- | ------------- |
| ------------- | ------------- |
| ------------- | ------------- |
Down Payment Assistance
Mortgage
Subdivision Facts
-----------------------------------------------------------------------------

----------------------
Schools
School information is computer generated and may not be accurate or current. Buyer must independently verify and confirm enrollment. Please contact the school district to determine the schools to which this property is zoned.
Assigned schools
Nearby schools 
Noise factors

Source
Nearby similar homes for sale
Nearby similar homes for rent
Nearby recently sold homes
11505 Circle Bend Dr, Austin, TX 78758. View photos, map, tax, nearby homes for sale, home values, school info...







































