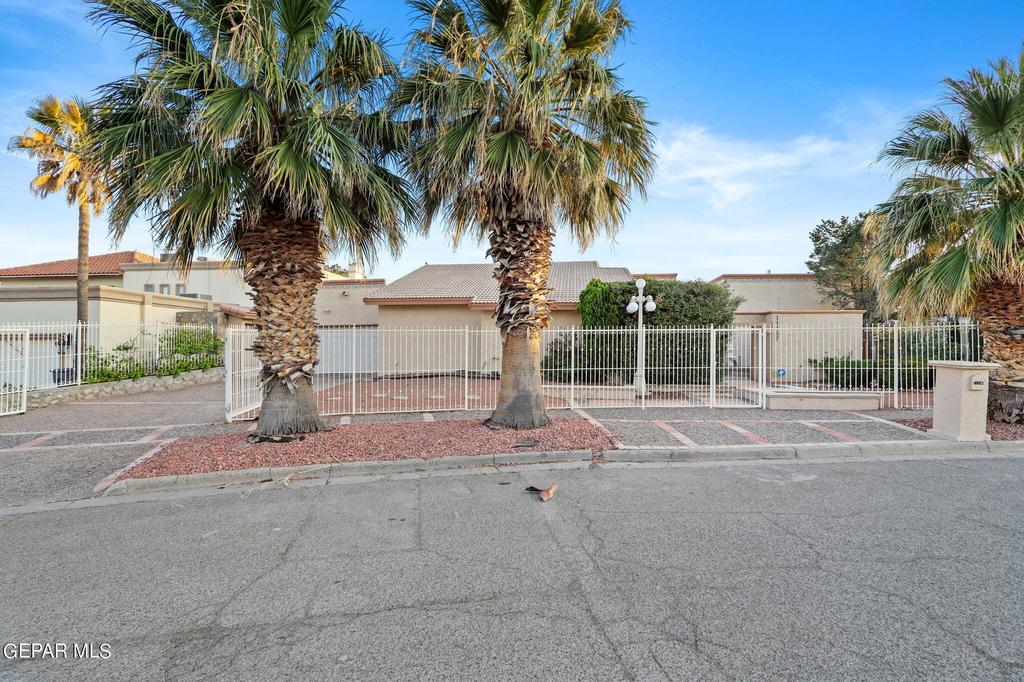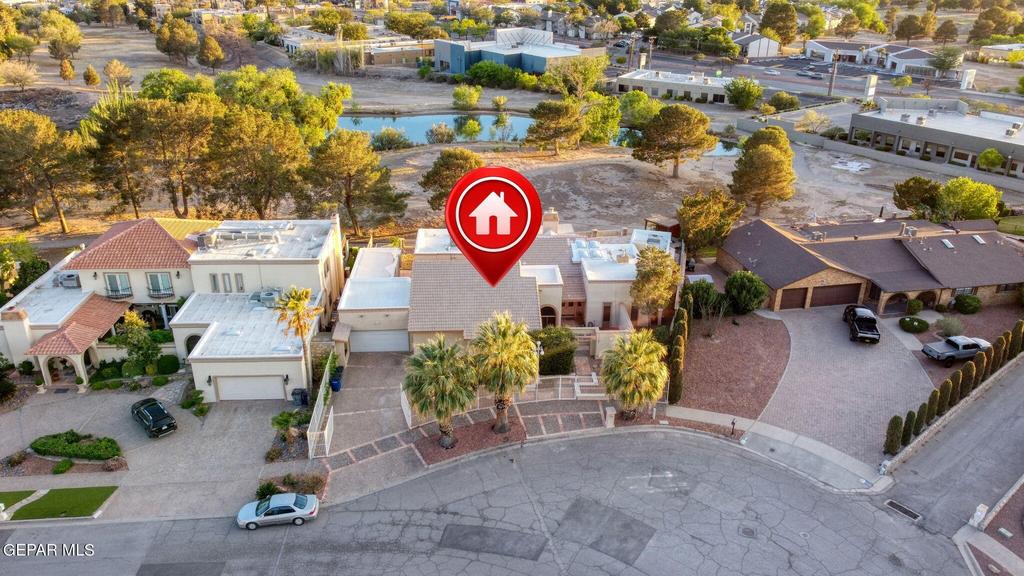Audio narrative 
Description
Discover unparalleled elegance in this expansive 4,143 sqft residence situated on a lush 12,536 sqft lot in the sought-after area. Built in 1980, this home features 4 spacious bedrooms, 5 full baths, and 1 half bath. Interior highlights include cathedral ceilings, dual living areas, a formal dining room, and a chef's kitchen with an island, breakfast area, pantry, and high-end appliances. Entertain guests in style with a built-in wet bar and two cozy fireplaces. The master suite boasts a walk-in closet and luxurious bath, ensuring a private retreat. Step outside to your private oasis with a heated inground pool and hot tub, surrounded by a walled backyard that promises privacy and tranquility. The front is equally impressive with its gated entry and elegant landscaping. Additional amenities include a utility room, ceiling fans throughout, and ample storage. This home offers both grandeur and comfort, making it an ideal setting for both relaxing and entertaining. Call Now and Make it yours today!
Exterior
Interior
Rooms
Lot information
View analytics
Total views

Property tax

Cost/Sqft based on tax value
| ---------- | ---------- | ---------- | ---------- |
|---|---|---|---|
| ---------- | ---------- | ---------- | ---------- |
| ---------- | ---------- | ---------- | ---------- |
| ---------- | ---------- | ---------- | ---------- |
| ---------- | ---------- | ---------- | ---------- |
| ---------- | ---------- | ---------- | ---------- |
-------------
| ------------- | ------------- |
| ------------- | ------------- |
| -------------------------- | ------------- |
| -------------------------- | ------------- |
| ------------- | ------------- |
-------------
| ------------- | ------------- |
| ------------- | ------------- |
| ------------- | ------------- |
| ------------- | ------------- |
| ------------- | ------------- |
Down Payment Assistance
Mortgage
Subdivision Facts
-----------------------------------------------------------------------------

----------------------
Schools
School information is computer generated and may not be accurate or current. Buyer must independently verify and confirm enrollment. Please contact the school district to determine the schools to which this property is zoned.
Assigned schools
Nearby schools 
Noise factors

Source
Nearby similar homes for sale
Nearby similar homes for rent
Nearby recently sold homes
11157 LEO COLLINS Drive, El Paso, TX 79936. View photos, map, tax, nearby homes for sale, home values, school info...






































































