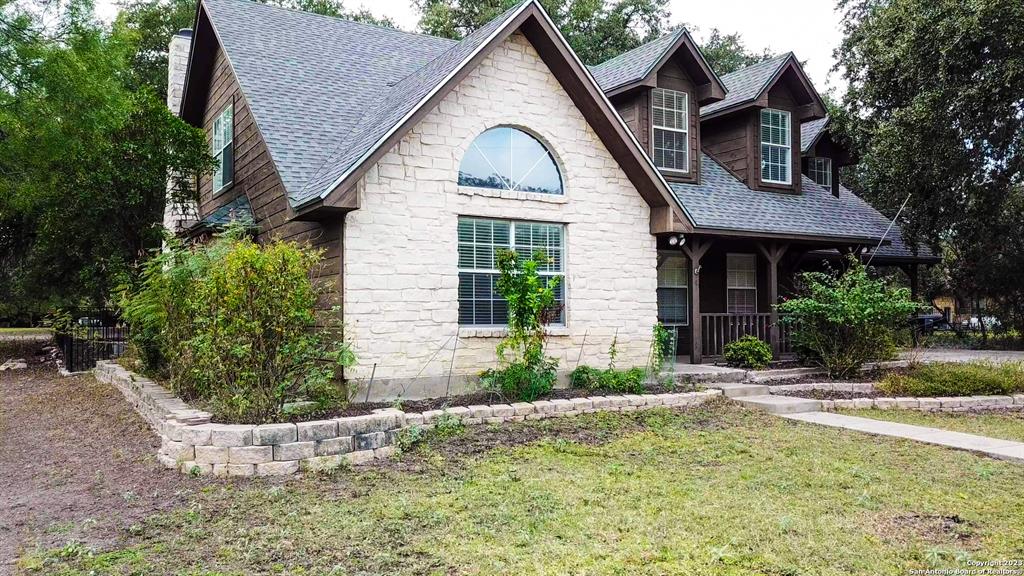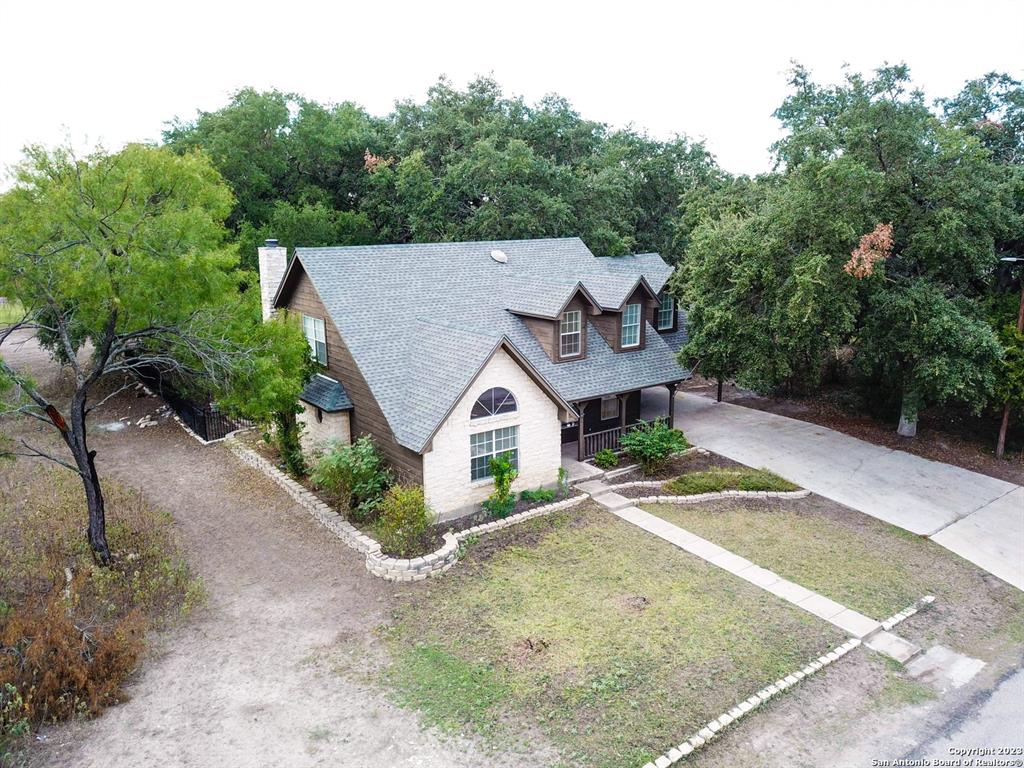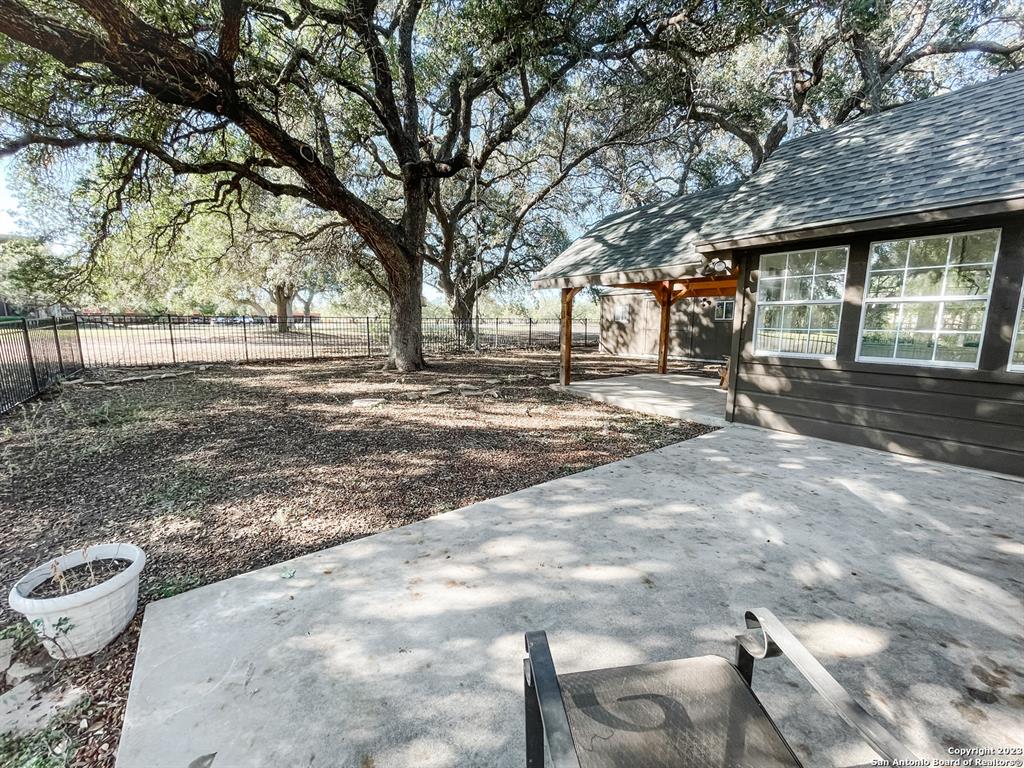Audio narrative 
Description
Welcome to your newly renovated and fully updated modern home nestled among mature oak trees on the Fort Clark Springs golf course. This spacious 4-bedroom, 2.5 bath gem has been meticulously renovated from top to bottom. Fresh paint, gorgeous granite counter tops, new light fixtures, all new appliances placed among all new cabinetry, new flooring along with so much more makes this home turnkey and ready for its new owners. As you step inside the living room you'll be greeted by high ceilings and a comforting wood burning fireplace. All-natural light floods the dining room and kitchen, providing panoramic views of hole one on the golf course. With the primary bedroom located on the bottom floor with its completely updated ensuite, you can enjoy your privacy with the remaining large three bedrooms located upstairs. The guest bathroom upstairs has also been renovated with new tiled detail and vanity. Located on a quiet street that leads to a tranquil cud-de-sac, this property offers
Rooms
Exterior
Interior
Lot information
Financial
Additional information
*Disclaimer: Listing broker's offer of compensation is made only to participants of the MLS where the listing is filed.
View analytics
Total views

Property tax

Cost/Sqft based on tax value
| ---------- | ---------- | ---------- | ---------- |
|---|---|---|---|
| ---------- | ---------- | ---------- | ---------- |
| ---------- | ---------- | ---------- | ---------- |
| ---------- | ---------- | ---------- | ---------- |
| ---------- | ---------- | ---------- | ---------- |
| ---------- | ---------- | ---------- | ---------- |
-------------
| ------------- | ------------- |
| ------------- | ------------- |
| -------------------------- | ------------- |
| -------------------------- | ------------- |
| ------------- | ------------- |
-------------
| ------------- | ------------- |
| ------------- | ------------- |
| ------------- | ------------- |
| ------------- | ------------- |
| ------------- | ------------- |
Down Payment Assistance
Mortgage
Subdivision Facts
-----------------------------------------------------------------------------

----------------------
Schools
School information is computer generated and may not be accurate or current. Buyer must independently verify and confirm enrollment. Please contact the school district to determine the schools to which this property is zoned.
Assigned schools
Nearby schools 
Source
Nearby similar homes for sale
Nearby similar homes for rent
Nearby recently sold homes
1115 Fairway Circle, Brackettville, TX 78832. View photos, map, tax, nearby homes for sale, home values, school info...
View all homes on Fairway Circle





























