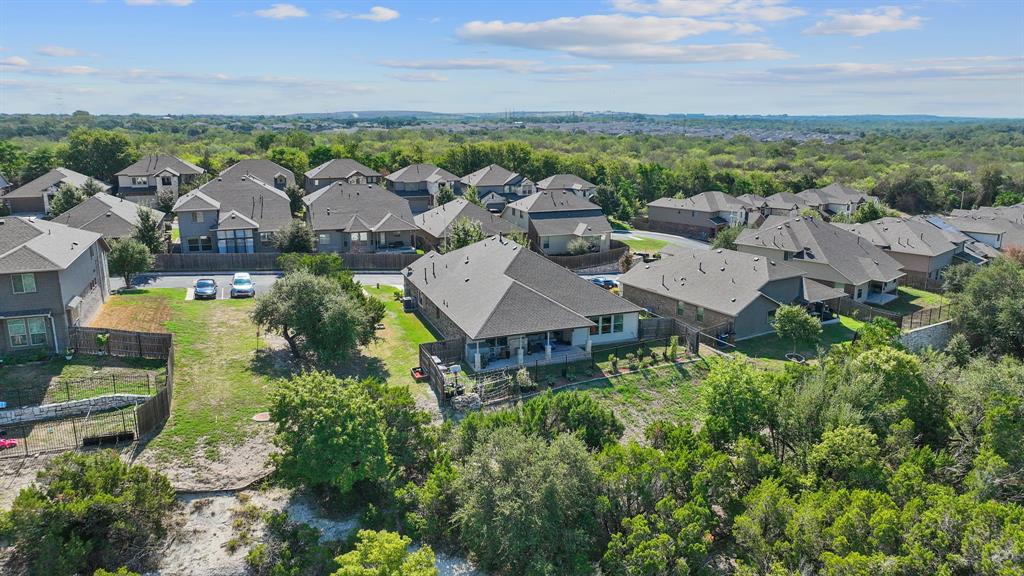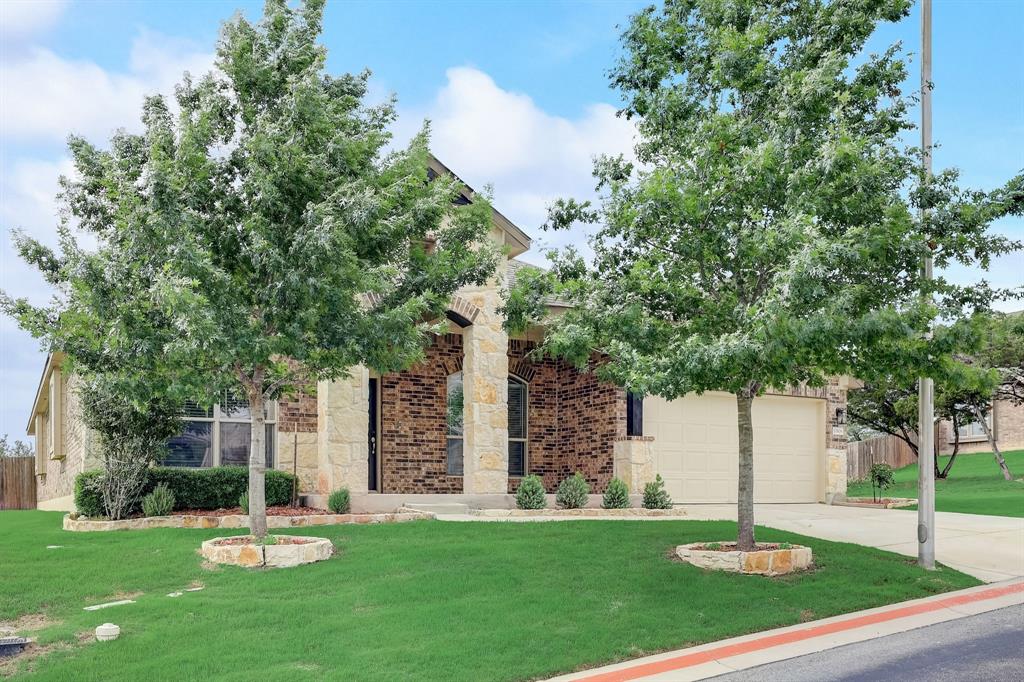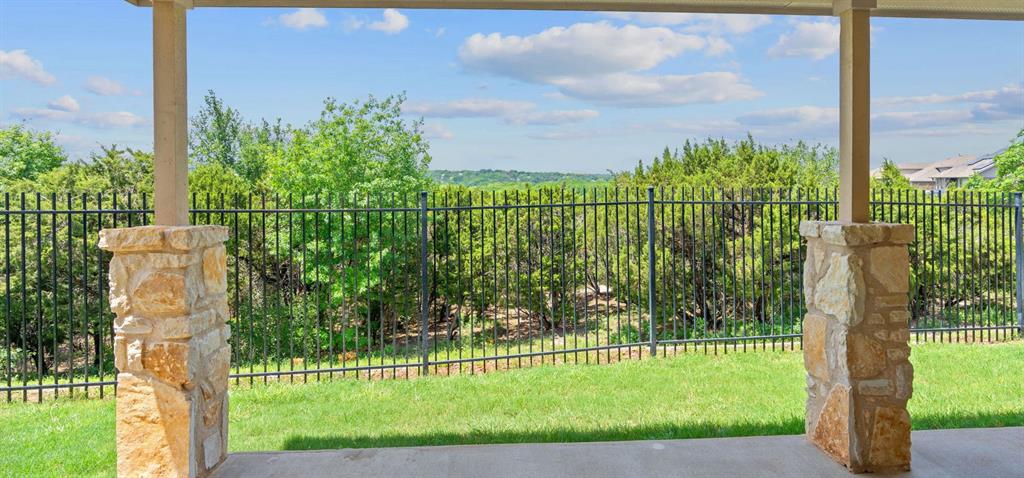Audio narrative 
Description
***Rare opportunity to buy a single-story home on the highest premium lot in Walnut Creek Enclave priced 24% lower than closest comp (11002 Owyhee Vw=$332/sq. ft.)*** Come see this newer, upgraded, single-story 2016 build with amazing sunset views, A-rated school options, plentiful parking, and tons of privacy. You will love hosting or relaxing against the zen-like backdrop of the gorgeous greenbelt canyon descending upon Walnut Creek. Whether it be hiking the many surrounding trails, bike paths, or tubing, there will be plenty of options to experience this unique nature-filled nook of Austin. Numerous high-end upgrades and improvements include: Stone fireplace/porch/patio - LED-embedded crown molding - fresh paint with accents - trim work - expanded patio - wood flooring - premium shades/blinds - Smart Home locks, doorbell, thermostat, and cameras. Location! - Strategically close to 4 major highways allows you to be only 5-20min to Downtown, the Airport, the Domain, Samsung, Tesla & Round Rock. Ask to see the Texas Education Agency report showing 14 A-rated elementary & 4 A-rated high schools within a 5mi radius including tuition-free charter schools. Txt Jay @ 816-309-9678 for questions or open house access.
Interior
Exterior
Rooms
Lot information
Additional information
*Disclaimer: Listing broker's offer of compensation is made only to participants of the MLS where the listing is filed.
Financial
View analytics
Total views

Property tax

Cost/Sqft based on tax value
| ---------- | ---------- | ---------- | ---------- |
|---|---|---|---|
| ---------- | ---------- | ---------- | ---------- |
| ---------- | ---------- | ---------- | ---------- |
| ---------- | ---------- | ---------- | ---------- |
| ---------- | ---------- | ---------- | ---------- |
| ---------- | ---------- | ---------- | ---------- |
-------------
| ------------- | ------------- |
| ------------- | ------------- |
| -------------------------- | ------------- |
| -------------------------- | ------------- |
| ------------- | ------------- |
-------------
| ------------- | ------------- |
| ------------- | ------------- |
| ------------- | ------------- |
| ------------- | ------------- |
| ------------- | ------------- |
Down Payment Assistance
Mortgage
Subdivision Facts
-----------------------------------------------------------------------------

----------------------
Schools
School information is computer generated and may not be accurate or current. Buyer must independently verify and confirm enrollment. Please contact the school district to determine the schools to which this property is zoned.
Assigned schools
Nearby schools 
Noise factors

Source
Nearby similar homes for sale
Nearby similar homes for rent
Nearby recently sold homes
10906 Owyhee Vw, Austin, TX 78754. View photos, map, tax, nearby homes for sale, home values, school info...









































