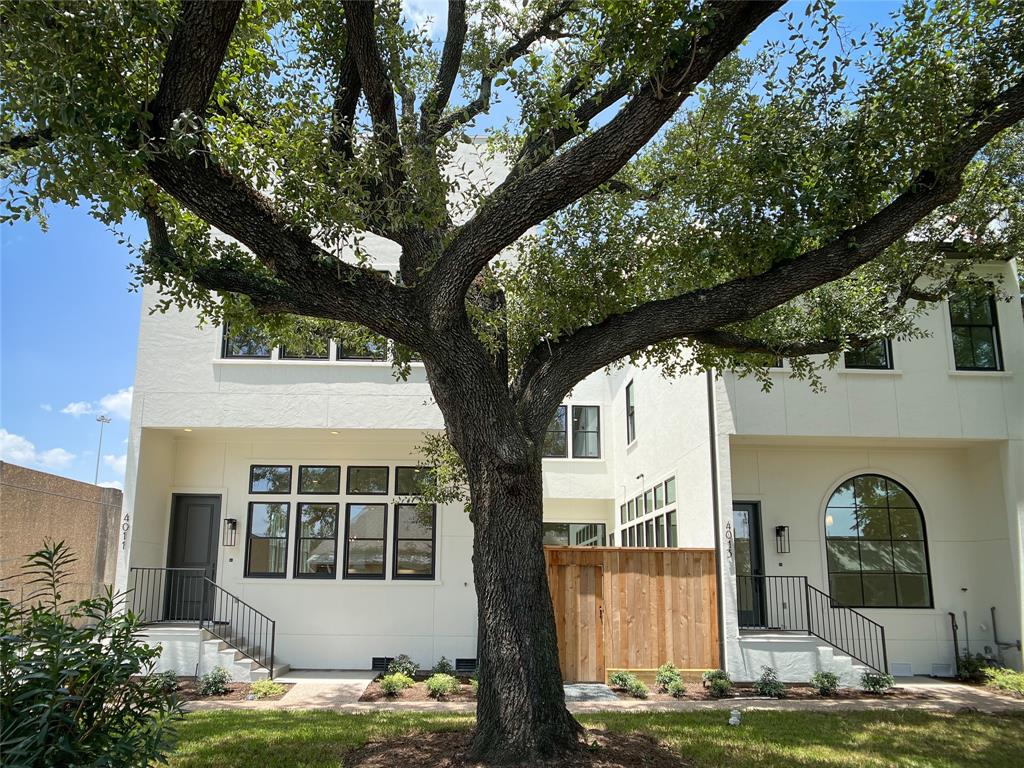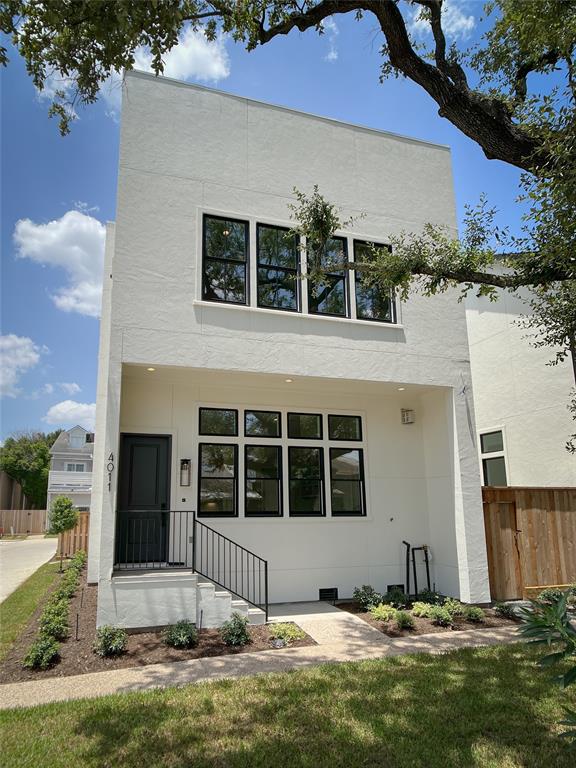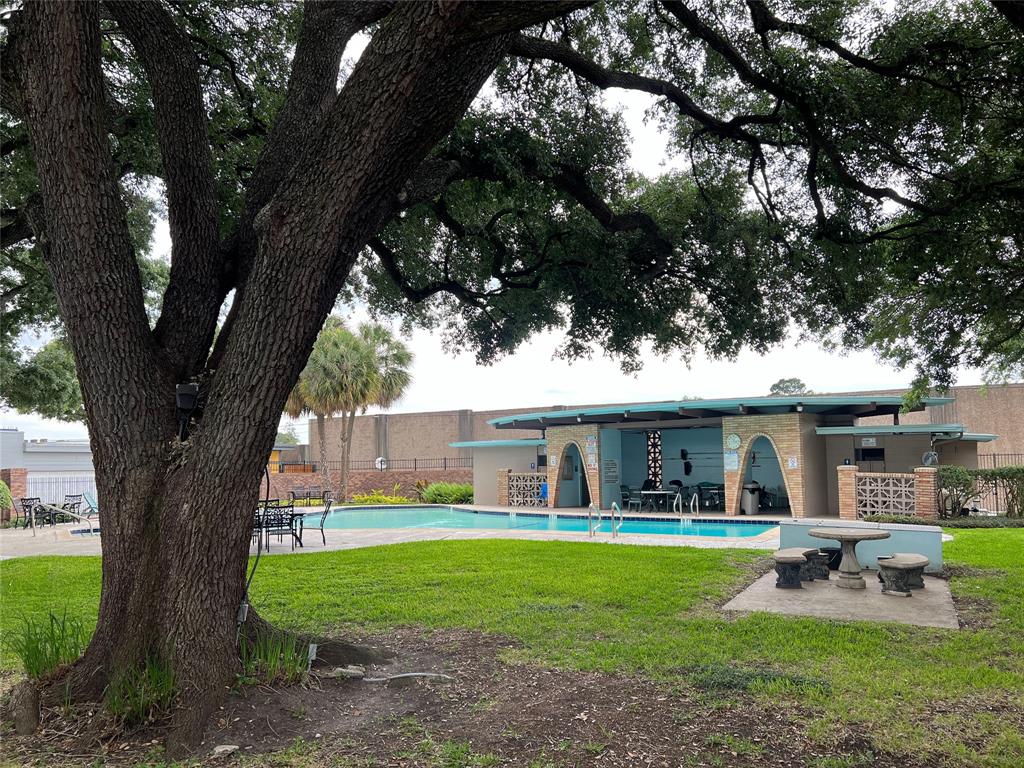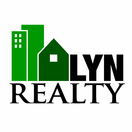Home value comparables
Using a REALTOR is the best way to determine the market price of a home. Start this process by viewing the third-party valuations and then contact a Realtor to determine a reasonable purchase price for a home.
Current Valuations
 |  |
|
AVM Value
$665K
|
AVM Value
$95K
|
|
Value Range
$612K - $717K
|
Value Range
$ 95,056
|
|
Confidence Score
98% Margin of Error*: 8%
|
Confidence Score NA
|
Zestimate Home Values are provided by Zillow, Inc. Use is subject to Zillow Terms of Use and are provided as-is, as-available.
Description
Luxury, in-town living in BRAND-NEW 2-story home, looking out to oak-tree-lined courtyard in established Townhouse Manor neighborhood - boasting townhomes with unique, varied architectural designs! Partially adjoins another new build (4013 Breakwood - SOLD) by same long-time luxury builder, Brookstone Homes. 4011 is end unit, so only one partial shared wall. 1st-floor living w/soaring 12' ceilings, expansive island-kitchen overlooking dining, spacious walk-in pantry, mudroom, half-bath, stately art niche. 2nd-floor w/3 large bedrooms w/generous walk-in closets, 2 enormous closets in owner's suite, luxurious spa baths, exquisite tile work, hall linen closet, laundry. Abundant storage. Custom, site-built cabinetry. Neighborhood pool, other area pools, many lovely parks, great restaurants & shops nearby. $1M+ homes in adjacent Woodshire neighborhood. Quick access to 610 Loop, Med Ctr, Rice U/Museum Dist, downtown. NO neighborhood flooding from Hurricane Harvey. All per builder.
Rooms
Interior
Exterior
Lot information
Lease information
Financial
Additional information
*Disclaimer: Listing broker's offer of compensation is made only to participants of the MLS where the listing is filed.
View analytics
Total views

Estimated electricity cost
Schools
School information is computer generated and may not be accurate or current. Buyer must independently verify and confirm enrollment. Please contact the school district to determine the schools to which this property is zoned.
Assigned schools
Nearby schools 
Noise factors

Listing broker
Source
Nearby similar homes for sale
Nearby similar homes for rent
Nearby recently sold homes
4011 Breakwood Dr, Houston, TX 77025. View photos, map, tax, nearby homes for sale, home values, school info...
View all homes on Breakwood

















































