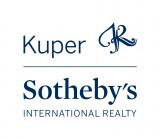Audio narrative 
Description
Sitting on just under a half acre, this home is a hidden gem in the always desirable Tarrytown neighborhood. Surrounded my mature native landscaping and towering Oak Trees, the pool is extremely private and perfect for entertaining. All pool equipment was updated in 2023. The lower level of the yard, currently a wildflower garden, is perfect for expansion of the current house or a size-able ADU. The primary bathroom and closet renovation, completed in 2023, left no expense spared. It includes Viola marble, Clé tile, Rohl fixtures and a custom walk-in closet by California Closets. The primary suite looks onto the lush backyard, giving you a true tree house feel while lying in bed. For those in need of ample storage, the garage and additional storage cellar sit under the first level of this home. These spaces have great potential to serve as extra living or a studio space. The updated kitchen includes a Wolf range and Bosch appliances. The office/ sunroom can be used as a 3rd bedroom. This home has an incredibly warm energy that is important to experience in-person. The 4,000 sf driveway allows for ample parking. The location of this property is not to be overlooked. Located on the edge of Tarrytown, this house offers unmatched proximity to everything quintessential austin. -1 mile from Clarksville -Steps from the hike & bike trail access -Across the street from Westfield park (public tennis courts and public pool) -1/2 a mile from Lyons Municipal Golf Course -1/2 mile from Deep Eddy Pool/ Pool Burger -1.5 miles from Walsh Boat Landing -1.3 miles from Whole Foods -1/2 mile from HEB
Rooms
Interior
Exterior
Lot information
Additional information
*Disclaimer: Listing broker's offer of compensation is made only to participants of the MLS where the listing is filed.
View analytics
Total views

Property tax

Cost/Sqft based on tax value
| ---------- | ---------- | ---------- | ---------- |
|---|---|---|---|
| ---------- | ---------- | ---------- | ---------- |
| ---------- | ---------- | ---------- | ---------- |
| ---------- | ---------- | ---------- | ---------- |
| ---------- | ---------- | ---------- | ---------- |
| ---------- | ---------- | ---------- | ---------- |
-------------
| ------------- | ------------- |
| ------------- | ------------- |
| -------------------------- | ------------- |
| -------------------------- | ------------- |
| ------------- | ------------- |
-------------
| ------------- | ------------- |
| ------------- | ------------- |
| ------------- | ------------- |
| ------------- | ------------- |
| ------------- | ------------- |
Mortgage
Subdivision Facts
-----------------------------------------------------------------------------

----------------------
Schools
School information is computer generated and may not be accurate or current. Buyer must independently verify and confirm enrollment. Please contact the school district to determine the schools to which this property is zoned.
Assigned schools
Nearby schools 
Noise factors

Source
Nearby similar homes for sale
Nearby similar homes for rent
Nearby recently sold homes
2111 Enfield Rd, Austin, TX 78703. View photos, map, tax, nearby homes for sale, home values, school info...
































