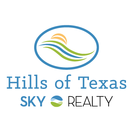Audio narrative 
Description
Situated on 14.2 acres is this well-crafted, architect designed single story home, studio/guest house and spacious workshop. The attention to detail is evident the moment you enter the home with beautiful hand-scraped Hickory floors throughout, extensive custom cabinetry and wood casement dual-paned Pella windows. The wonderfully equipped chef's kitchen includes a large center island, Wolf 6-burner cooktop, Wolf double oven, warming drawer, Miele steam oven, Subzero refrigerator and Bosch dishwasher. The dining room is welcoming to groups large and small with windows opening out into a grove of Oaks. As you walk into the primary suite the stepped bookcases reveal the room as the wraparound windows expose the beauty of the property which can be enjoyed from the sitting area. The primary suite also boasts a dual sided fireplace, soaking tub, walk-in shower and very large closet with built in cabinetry. Adjoining the primary suite is an exercise room/versatile space. The home features two additional bedrooms plus an office/bedroom, two full bathrooms and two half baths. Take the spiral staircase up to a private viewing space overlooking the Hill Country or down to the wine cellar. The environmentally conscious home and guest house are entirely spray foam insulated with high SEER cooling/heating and connected to a 50K gallon capacity rainwater collection system. There is a 585' well on the property that has a holding tank next to the home. There is a separate 1000 square foot work shop with an additional full bath. You can sit on the front porch and watch the animals walk through the clearing or sit on the expansive back porch and listen to the waterfall and nature all around you. Very close to all the shopping and activities in Wimberley, Kyle and Austin.
Rooms
Interior
Exterior
Lot information
Additional information
*Disclaimer: Listing broker's offer of compensation is made only to participants of the MLS where the listing is filed.
View analytics
Total views

Property tax

Cost/Sqft based on tax value
| ---------- | ---------- | ---------- | ---------- |
|---|---|---|---|
| ---------- | ---------- | ---------- | ---------- |
| ---------- | ---------- | ---------- | ---------- |
| ---------- | ---------- | ---------- | ---------- |
| ---------- | ---------- | ---------- | ---------- |
| ---------- | ---------- | ---------- | ---------- |
-------------
| ------------- | ------------- |
| ------------- | ------------- |
| -------------------------- | ------------- |
| -------------------------- | ------------- |
| ------------- | ------------- |
-------------
| ------------- | ------------- |
| ------------- | ------------- |
| ------------- | ------------- |
| ------------- | ------------- |
| ------------- | ------------- |
Mortgage
Subdivision Facts
-----------------------------------------------------------------------------

----------------------
Schools
School information is computer generated and may not be accurate or current. Buyer must independently verify and confirm enrollment. Please contact the school district to determine the schools to which this property is zoned.
Assigned schools
Nearby schools 
Listing broker
Source
Nearby similar homes for sale
Nearby similar homes for rent
Nearby recently sold homes
1150 Jennifer Ln, Driftwood, TX 78619. View photos, map, tax, nearby homes for sale, home values, school info...












































