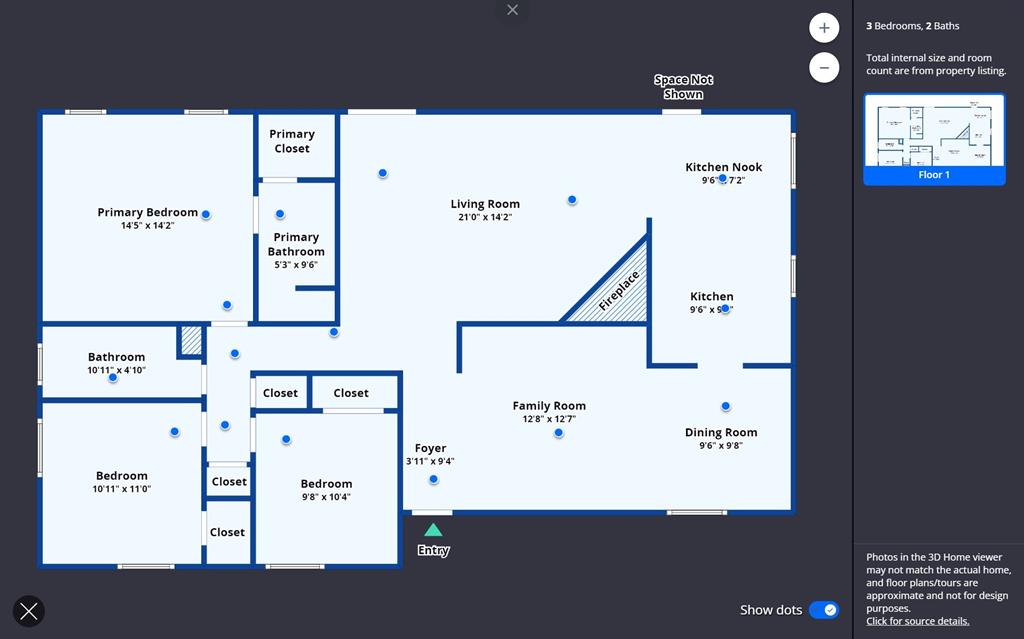Audio narrative 
Description
Austin's UP-AND-COMING, HIGH-APPRECIATING, DESIRABLE 78758 presents this classic, updated, 1-story gem! Nestled in sought-after QUAIL CREEK and positioned on a prime 1/4 ACRE CORNER LOT, the SIDE-ENTRY garage stirs up home envy. Rap on the solid wood stronghold’s VINTAGE knocker then step inside. Be instantly greeted by natural light, a welcoming ambiance, and the first versatile space ~ perfect for quiet time, hobby practice, small-group gatherings, or full-table meals. The main living area beckons with its soaring VAULTED ceiling and top-to-bottom gas log STONE FIREPLACE. Entertaining, TV-watching, popcorn, couch time, and fireside chats are sure to happen here! Upgraded WOOD-LIKE TILE, contemporary fixtures, and modern updates throughout enhance the home’s charm. Chefs appreciate the kitchen's CLASSY shaker-style cabinetry, quartzite countertops, subway tile backsplash, and stainless-steel appliances. Be inspired to cook on the GAS stove and stay cool with the CONVEYING French-door refrigerator! Serenity awaits as you head toward the sleeping quarters. The primary bedroom is complemented by the en-suite’s sleek, granite vanity and beautifully updated frameless walk-in shower. Both secondary rooms model their recent tile flooring and ceiling fans ensuring CONTINUITY and STYLE throughout the home. Whether as a bedroom, office, nursery, craft space, exercise room, or gaming area, there are plenty of ways to utilize each of these spaces. The fully-fenced backyard provides a private space for outdoor activities, enjoyment, and relaxation. Lounge on the patio or beneath the shaded GAZEBO, unwind in the BUBBLY hot tub or gather around the stone FIRE PIT. It's perfect for gardening, playing ball, or puppy time. Store your tools and equipment in the she-shed! Only minutes from the Domain, Arboretum, Light Rail, CapMetro, Q2 Stadium, 183, MoPac, and I-35, this home’s PROXIMITY presents a UNIQUE opportunity to experience the BEST of living in the HEART of Austin!
Rooms
Interior
Exterior
Lot information
View analytics
Total views

Property tax

Cost/Sqft based on tax value
| ---------- | ---------- | ---------- | ---------- |
|---|---|---|---|
| ---------- | ---------- | ---------- | ---------- |
| ---------- | ---------- | ---------- | ---------- |
| ---------- | ---------- | ---------- | ---------- |
| ---------- | ---------- | ---------- | ---------- |
| ---------- | ---------- | ---------- | ---------- |
-------------
| ------------- | ------------- |
| ------------- | ------------- |
| -------------------------- | ------------- |
| -------------------------- | ------------- |
| ------------- | ------------- |
-------------
| ------------- | ------------- |
| ------------- | ------------- |
| ------------- | ------------- |
| ------------- | ------------- |
| ------------- | ------------- |
Down Payment Assistance
Mortgage
Subdivision Facts
-----------------------------------------------------------------------------

----------------------
Schools
School information is computer generated and may not be accurate or current. Buyer must independently verify and confirm enrollment. Please contact the school district to determine the schools to which this property is zoned.
Assigned schools
Nearby schools 
Noise factors

Listing broker
Source
Nearby similar homes for sale
Nearby similar homes for rent
Nearby recently sold homes
1600 Thornridge Rd, Austin, TX 78758. View photos, map, tax, nearby homes for sale, home values, school info...




































